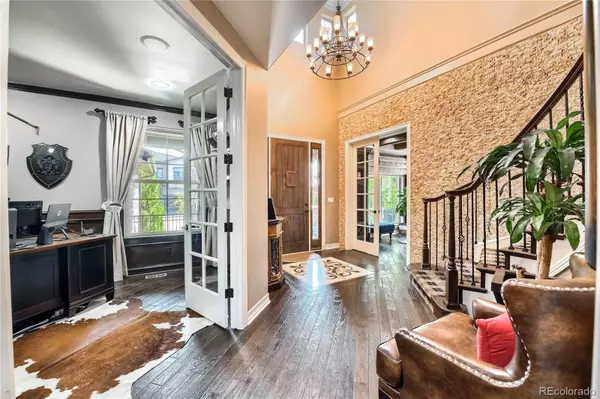$1,410,000
$1,420,000
0.7%For more information regarding the value of a property, please contact us for a free consultation.
5 Beds
5 Baths
5,012 SqFt
SOLD DATE : 12/01/2021
Key Details
Sold Price $1,410,000
Property Type Single Family Home
Sub Type Single Family Residence
Listing Status Sold
Purchase Type For Sale
Square Footage 5,012 sqft
Price per Sqft $281
Subdivision Solterra
MLS Listing ID 5206329
Sold Date 12/01/21
Bedrooms 5
Full Baths 4
Three Quarter Bath 1
Condo Fees $190
HOA Fees $15/ann
HOA Y/N Yes
Originating Board recolorado
Year Built 2012
Annual Tax Amount $9,774
Tax Year 2020
Lot Size 10,454 Sqft
Acres 0.24
Property Description
Tucked between Red Rocks and Green Mountain, in the community of Solterra, this home features extensive upgrades, sophisticated style, and a smart floorplan. This property was a model home when it was constructed by Toll Brothers and was also featured in The Parade of Homes. Inside the grand entry is a beautiful curved staircase and stone wall. Gorgeous hardwood floors flow throughout the main level. Exposed wood beams and an exquisite stone fireplace make the living room a true retreat. The fireplace is double-sided, so it also warms the dining area and creates the perfect environment for intimate dinners. The office on the main level includes built-in bookcases and rich wood wainscoting. The gourmet kitchen features a large island, stainless steel Jenn-Air appliances and plenty of storage space. The great room is flooded with light, with plantation shutters and elegant curved windows.
The spacious master suite includes a fireplace and space to relax. There’s a huge, well-designed walk-in closet. The spa-like master bath is the perfect layout and includes a large soaking tub and elegant shower. There are 3 other comfortable bedrooms upstairs; 2 are connected by a shared bathroom. There’s another full bath upstairs, too, as well as a convenient desk. Downstairs is a perfect place for entertaining; it’s the ideal space for your home theater, exercise gym, or a gathering place with a large wet bar. There’s a full bathroom with a walk-in tub. This home has fantastic, low-maintenance outdoor spaces. The huge front patio is fully enclosed with a fence and security gate. There’s also a large patio with a built-in gas grill, fireplace, and pizza oven.
You’ll love the low utility bills from owned solar panels. The garage is heated and air-conditioned and the exterior of this home has been recently painted. The main floor laundry includes a dog shower! Stairlifts in the garage and from the main floor to the basement can be removed and the walls patched, if desired.
Location
State CO
County Jefferson
Rooms
Basement Finished
Main Level Bedrooms 1
Interior
Interior Features Breakfast Nook, Ceiling Fan(s), Five Piece Bath, Granite Counters, High Ceilings, High Speed Internet, Jack & Jill Bathroom, Kitchen Island, Primary Suite, Pantry, Smoke Free, Wet Bar
Heating Forced Air
Cooling Central Air
Flooring Carpet, Tile, Wood
Fireplaces Number 4
Fireplaces Type Family Room, Gas, Living Room, Primary Bedroom, Outside
Fireplace Y
Appliance Bar Fridge, Cooktop, Dishwasher, Disposal, Double Oven, Microwave, Range Hood, Refrigerator, Wine Cooler
Exterior
Exterior Feature Fire Pit, Gas Grill, Private Yard
Garage Heated Garage, Tandem
Garage Spaces 3.0
Roof Type Concrete
Parking Type Heated Garage, Tandem
Total Parking Spaces 3
Garage Yes
Building
Lot Description Corner Lot, Landscaped
Story Two
Sewer Public Sewer
Water Public
Level or Stories Two
Structure Type Frame
Schools
Elementary Schools Rooney Ranch
Middle Schools Dunstan
High Schools Green Mountain
School District Jefferson County R-1
Others
Senior Community No
Ownership Individual
Acceptable Financing Cash, Conventional, FHA, Jumbo, VA Loan
Listing Terms Cash, Conventional, FHA, Jumbo, VA Loan
Special Listing Condition None
Read Less Info
Want to know what your home might be worth? Contact us for a FREE valuation!

Our team is ready to help you sell your home for the highest possible price ASAP

© 2024 METROLIST, INC., DBA RECOLORADO® – All Rights Reserved
6455 S. Yosemite St., Suite 500 Greenwood Village, CO 80111 USA
Bought with West and Main Homes Inc
GET MORE INFORMATION

Consultant | Broker Associate | FA100030130






