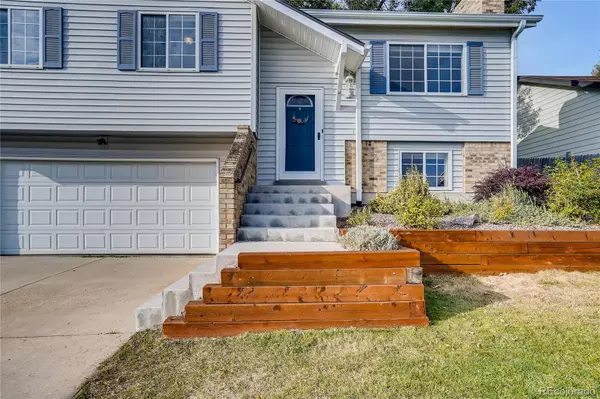$515,000
$475,000
8.4%For more information regarding the value of a property, please contact us for a free consultation.
3 Beds
2 Baths
1,458 SqFt
SOLD DATE : 11/24/2021
Key Details
Sold Price $515,000
Property Type Single Family Home
Sub Type Single Family Residence
Listing Status Sold
Purchase Type For Sale
Square Footage 1,458 sqft
Price per Sqft $353
Subdivision Club Crest
MLS Listing ID 3790038
Sold Date 11/24/21
Style Contemporary
Bedrooms 3
Full Baths 2
HOA Y/N No
Originating Board recolorado
Year Built 1979
Annual Tax Amount $2,211
Tax Year 2020
Lot Size 4,791 Sqft
Acres 0.11
Property Description
OFFERS MUST BE IN BY 8pm 11/3 with an acceptance deadline of 8pm on 11/4
Beautiful home in the Club Crest Neighborhood, with its desirable convenience to trails and much more. This home is just 0.8 miles from Two Ponds National Wildlife Refuge, 1 block from Warder Elementary School, 0.2 miles to Meyers Pool, & 0.7 miles from dining & shopping at 80th & Wadsworth. Enjoy an open floor plan & open layout with 3 bedrooms on the main floor. An updated kitchen and new wood floors. A skylight in the kitchen contributes to an abundance of natural light. The newer southeast facing deck, right off the kitchen, adds great entertaining & outdoor living space. The home has a big fenced back yard. One of the favorite features is the study/den/family space on the lower level w/ large windows & gas fireplace. The 20'6" x 22'10" garage provides plenty of storage for cars & gear. The 12'5" x 11'4" master suite with en-suite bathroom has 2 closets.
Location
State CO
County Jefferson
Rooms
Main Level Bedrooms 3
Interior
Interior Features Eat-in Kitchen, Kitchen Island, Primary Suite, Pantry, Radon Mitigation System
Heating Forced Air
Cooling Central Air
Flooring Wood
Fireplaces Number 1
Fireplace Y
Appliance Dishwasher, Disposal, Microwave, Oven, Refrigerator
Exterior
Exterior Feature Private Yard
Garage Spaces 2.0
Roof Type Composition
Total Parking Spaces 2
Garage Yes
Building
Lot Description Rolling Slope
Story Split Entry (Bi-Level)
Sewer Public Sewer
Water Public
Level or Stories Split Entry (Bi-Level)
Structure Type Brick, Frame
Schools
Elementary Schools Warder
Middle Schools Moore
High Schools Pomona
School District Jefferson County R-1
Others
Senior Community No
Ownership Individual
Acceptable Financing Cash, Conventional, FHA, VA Loan
Listing Terms Cash, Conventional, FHA, VA Loan
Special Listing Condition None
Read Less Info
Want to know what your home might be worth? Contact us for a FREE valuation!

Our team is ready to help you sell your home for the highest possible price ASAP

© 2024 METROLIST, INC., DBA RECOLORADO® – All Rights Reserved
6455 S. Yosemite St., Suite 500 Greenwood Village, CO 80111 USA
Bought with Coldwell Banker Realty 54
GET MORE INFORMATION

Consultant | Broker Associate | FA100030130






