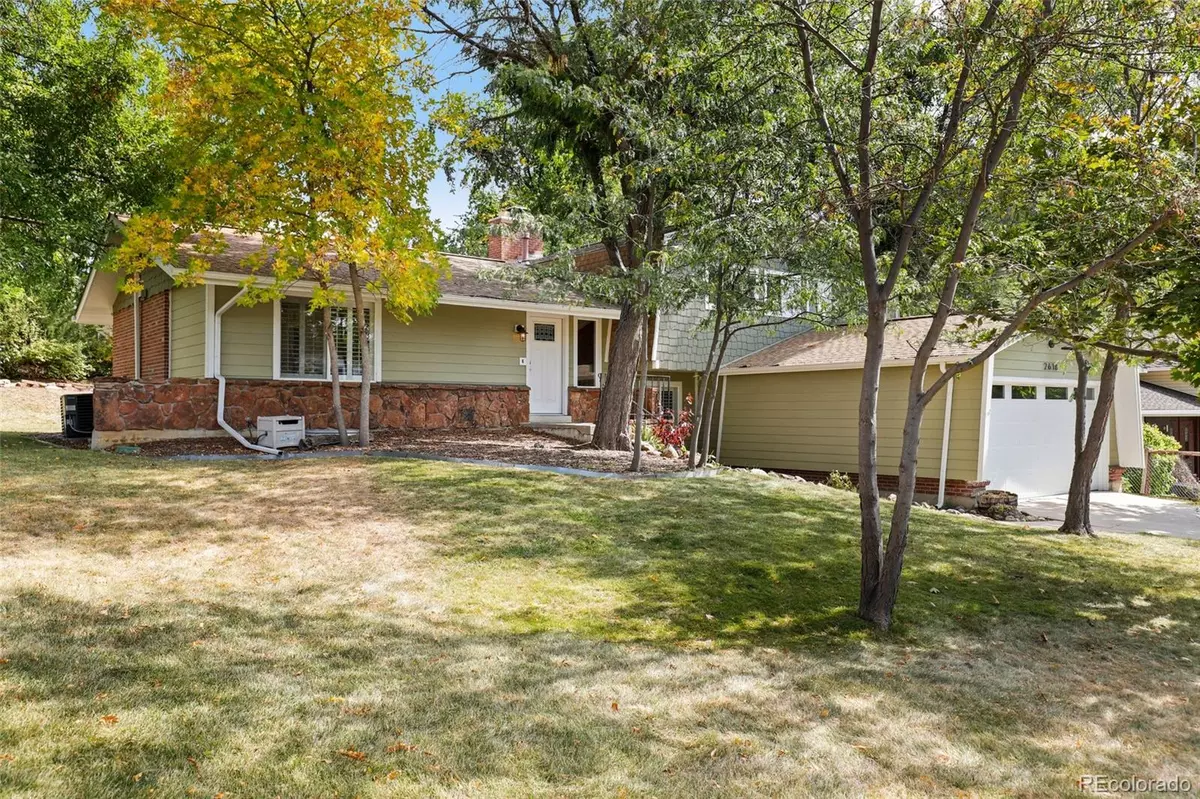$700,000
$699,000
0.1%For more information regarding the value of a property, please contact us for a free consultation.
4 Beds
3 Baths
2,750 SqFt
SOLD DATE : 11/10/2021
Key Details
Sold Price $700,000
Property Type Single Family Home
Sub Type Single Family Residence
Listing Status Sold
Purchase Type For Sale
Square Footage 2,750 sqft
Price per Sqft $254
Subdivision Westgate
MLS Listing ID 2102824
Sold Date 11/10/21
Style Traditional
Bedrooms 4
Full Baths 1
Three Quarter Bath 2
HOA Y/N No
Originating Board recolorado
Year Built 1967
Annual Tax Amount $2,647
Tax Year 2020
Lot Size 10,890 Sqft
Acres 0.25
Property Description
Stunning tri-level home tucked away on a corner lot! This updated home features an open, light-filled interior enhanced with refinished hardwood flooring and vaulted ceilings throughout. The fully appointed kitchen is well equipped with a plethora of shaker style cabinetry, granite countertops, stainless steel appliances, and offers eat-in table space in addition to the formal dining area. Upstairs, find three generously sized bedrooms including the fantastic primary suite which delights with an ensuite bathroom and dual closets. The lower level hosts the fourth bedroom, a 3/4 bathroom, an oversized laundry area, and a comfortable living room finished with a cozy wood-burning fireplace. Discover more square footage in the finished basement! This versatile area provides ample storage space and is perfect for a home theatre or recreation room. Enjoy your morning cup of tea outside on the covered backyard patio. Located in a quiet, well-maintained community and close to public transportation, parks, and shops in Lakewood. Recent updates include new interior paint and steam cleaned carpet. An included home warranty and immediate occupancy make this home move-in ready! To instantly access and tour this home from 8 am-8 pm, download the Redfin app or follow the keyless entry instructions posted on the door.
Location
State CO
County Jefferson
Zoning SFR
Rooms
Basement Finished, Full
Interior
Interior Features Ceiling Fan(s), Granite Counters, High Ceilings, Primary Suite, Open Floorplan, Radon Mitigation System, Smoke Free
Heating Forced Air, Natural Gas
Cooling Central Air
Flooring Carpet, Tile, Wood
Fireplaces Number 1
Fireplaces Type Family Room, Wood Burning Stove
Fireplace Y
Appliance Dishwasher, Disposal, Gas Water Heater, Microwave, Oven, Range, Refrigerator
Exterior
Exterior Feature Private Yard
Garage Oversized
Garage Spaces 2.0
Fence None
Utilities Available Cable Available, Electricity Available, Electricity Connected, Natural Gas Connected, Phone Available
Roof Type Architecural Shingle
Parking Type Oversized
Total Parking Spaces 2
Garage Yes
Building
Lot Description Landscaped, Sprinklers In Front, Sprinklers In Rear
Story Tri-Level
Sewer Public Sewer
Water Public
Level or Stories Tri-Level
Structure Type Brick, Frame, Wood Siding
Schools
Elementary Schools Westgate
Middle Schools Carmody
High Schools Bear Creek
School District Jefferson County R-1
Others
Senior Community No
Ownership Corporation/Trust
Acceptable Financing Cash, Conventional, VA Loan
Listing Terms Cash, Conventional, VA Loan
Special Listing Condition None
Pets Description Yes
Read Less Info
Want to know what your home might be worth? Contact us for a FREE valuation!

Our team is ready to help you sell your home for the highest possible price ASAP

© 2024 METROLIST, INC., DBA RECOLORADO® – All Rights Reserved
6455 S. Yosemite St., Suite 500 Greenwood Village, CO 80111 USA
Bought with MB ROMMERDAHL & COMPANY
GET MORE INFORMATION

Consultant | Broker Associate | FA100030130






