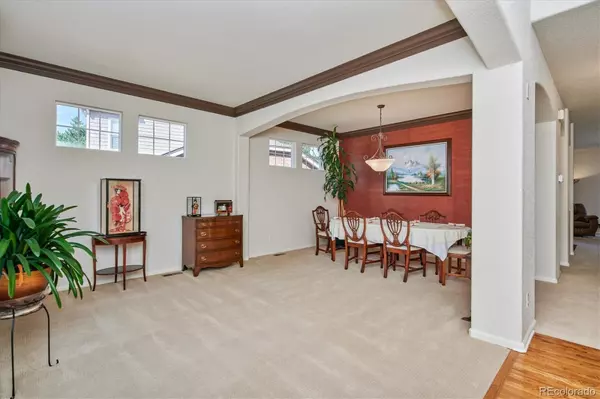$650,000
$600,000
8.3%For more information regarding the value of a property, please contact us for a free consultation.
4 Beds
3 Baths
2,746 SqFt
SOLD DATE : 10/29/2021
Key Details
Sold Price $650,000
Property Type Single Family Home
Sub Type Single Family Residence
Listing Status Sold
Purchase Type For Sale
Square Footage 2,746 sqft
Price per Sqft $236
Subdivision The Conservatory
MLS Listing ID 7382248
Sold Date 10/29/21
Style Traditional
Bedrooms 4
Full Baths 2
Half Baths 1
Condo Fees $41
HOA Fees $41/mo
HOA Y/N Yes
Originating Board recolorado
Year Built 2003
Annual Tax Amount $5,330
Tax Year 2020
Lot Size 8,712 Sqft
Acres 0.2
Property Description
Lovely, well maintained, former model home in the sought after Conservatory neighborhood. High end exterior materials used, fully wrapped in stone and stucco. Gracious entry to the front door with stamped concrete pathway, stone retaining wall and a covered front patio with a custom iron railing. Upon entry you'll find a spacious formal living room and dining room. Well appointed gourmet kitchen with granite countertops, stainless steel appliances, stone backsplash and cherry cabinetry. Open concept living room with easy access to a beautifully landscaped, fully fenced backyard with an oversized stamped concrete patio and brick retaining walls. Main floor office with custom built-ins and wainscoting. Rare main floor master suite complete with crown molding. En-suite five piece master bathroom and large walk-in closet. On the upper level you'll find 3 additional roomy bedrooms and a full bathroom. Light filled, full size basement ready for the new owner to design to their liking! Finished three car attached garage with coated flooring and built-in storage. Easy exterior access to the garage from side doors. Pride of ownership! Move in ready!
Location
State CO
County Arapahoe
Rooms
Basement Bath/Stubbed, Daylight, Full, Unfinished
Main Level Bedrooms 1
Interior
Interior Features Eat-in Kitchen, Entrance Foyer, Five Piece Bath, Granite Counters, Kitchen Island, Primary Suite, Pantry, Walk-In Closet(s)
Heating Forced Air
Cooling Central Air
Flooring Carpet, Stone, Wood
Fireplaces Number 1
Fireplaces Type Living Room
Fireplace Y
Appliance Dishwasher, Disposal, Dryer, Microwave, Range, Refrigerator, Washer
Exterior
Exterior Feature Private Yard
Garage Concrete, Exterior Access Door, Finished, Floor Coating, Storage, Tandem
Garage Spaces 3.0
Fence Full
Utilities Available Cable Available, Electricity Available, Natural Gas Connected, Phone Available
Roof Type Composition
Parking Type Concrete, Exterior Access Door, Finished, Floor Coating, Storage, Tandem
Total Parking Spaces 3
Garage Yes
Building
Lot Description Landscaped, Level, Sprinklers In Front, Sprinklers In Rear
Story Two
Foundation Slab
Sewer Public Sewer
Water Public
Level or Stories Two
Structure Type Rock, Stucco
Schools
Elementary Schools Aurora Frontier K-8
Middle Schools Aurora Frontier K-8
High Schools Vista Peak
School District Adams-Arapahoe 28J
Others
Senior Community No
Ownership Individual
Acceptable Financing Cash, Conventional, FHA
Listing Terms Cash, Conventional, FHA
Special Listing Condition None
Read Less Info
Want to know what your home might be worth? Contact us for a FREE valuation!

Our team is ready to help you sell your home for the highest possible price ASAP

© 2024 METROLIST, INC., DBA RECOLORADO® – All Rights Reserved
6455 S. Yosemite St., Suite 500 Greenwood Village, CO 80111 USA
Bought with Brokers Guild Homes
GET MORE INFORMATION

Consultant | Broker Associate | FA100030130






