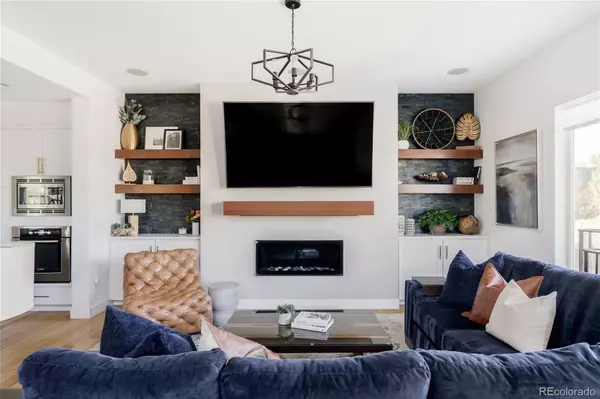$1,210,000
$1,100,000
10.0%For more information regarding the value of a property, please contact us for a free consultation.
4 Beds
4 Baths
3,500 SqFt
SOLD DATE : 11/08/2021
Key Details
Sold Price $1,210,000
Property Type Single Family Home
Sub Type Single Family Residence
Listing Status Sold
Purchase Type For Sale
Square Footage 3,500 sqft
Price per Sqft $345
Subdivision Central Park
MLS Listing ID 5881708
Sold Date 11/08/21
Style Contemporary
Bedrooms 4
Full Baths 3
Half Baths 1
Condo Fees $43
HOA Fees $43/mo
HOA Y/N Yes
Originating Board recolorado
Year Built 2012
Annual Tax Amount $8,314
Tax Year 2020
Lot Size 5,662 Sqft
Acres 0.13
Property Description
Upon arrival you’ll be stunned at the level of attention that was given to the landscaping of this home, making it feel like your own private oasis in the heart of Central Park, Denver. The front patio with cantilevered overhang makes for the perfect place to enjoy your large corner lot while mingling with your neighbors. For a little more privacy, step into the luscious backyard finished with a beautiful extended wood patio that is enclosed with a sleek rod iron railing. The entire yard is surrounded with mature trees and beautiful full plants as well as lined with a contemporary black slatted privacy fence and an extended privacy wall. The interior leads up to the grand first impression, where you’ll discover an expansive main floor that flows from one room to the next with soaring ceilings and plentiful windows that allow an abundance of natural light to fill the home. The spacious eat-in kitchen features custom stacked white cabinetry with gold hardware, a built in fridge, a large island accented with designer pendant lights. Just off the kitchen is the dining room that looks out to the beautifully landscaped yard. Beyond the French doors is the secluded main floor study. The living room is centered around a modern gas fireplace, which its accented with built in cabinetry and floating wood shelves. Step up the stairs to the airy loft lighted by a black sputnik light fixture. Here you will find 2 secondary bedrooms, a bathroom, a convenient laundry room and the master retreat.
Location
State CO
County Denver
Zoning C-MU-20
Rooms
Basement Finished, Full
Interior
Interior Features Ceiling Fan(s), Eat-in Kitchen, Kitchen Island, Open Floorplan, Walk-In Closet(s)
Heating Forced Air, Natural Gas
Cooling Central Air
Flooring Carpet, Tile, Wood
Fireplaces Number 1
Fireplaces Type Family Room, Gas, Gas Log
Fireplace Y
Appliance Cooktop, Microwave, Oven, Refrigerator, Sump Pump
Laundry In Unit
Exterior
Exterior Feature Private Yard
Garage Dry Walled, Floor Coating
Garage Spaces 2.0
Roof Type Composition
Parking Type Dry Walled, Floor Coating
Total Parking Spaces 2
Garage Yes
Building
Lot Description Corner Lot, Landscaped, Level, Near Public Transit, Sprinklers In Front, Sprinklers In Rear
Story Two
Sewer Public Sewer
Water Public
Level or Stories Two
Structure Type Brick, Cement Siding, Stucco
Schools
Elementary Schools Westerly Creek
Middle Schools Denver Discovery
High Schools Northfield
School District Denver 1
Others
Senior Community No
Ownership Individual
Acceptable Financing Cash, Conventional, Jumbo, VA Loan
Listing Terms Cash, Conventional, Jumbo, VA Loan
Special Listing Condition None
Read Less Info
Want to know what your home might be worth? Contact us for a FREE valuation!

Our team is ready to help you sell your home for the highest possible price ASAP

© 2024 METROLIST, INC., DBA RECOLORADO® – All Rights Reserved
6455 S. Yosemite St., Suite 500 Greenwood Village, CO 80111 USA
Bought with Compass - Denver
GET MORE INFORMATION

Consultant | Broker Associate | FA100030130






