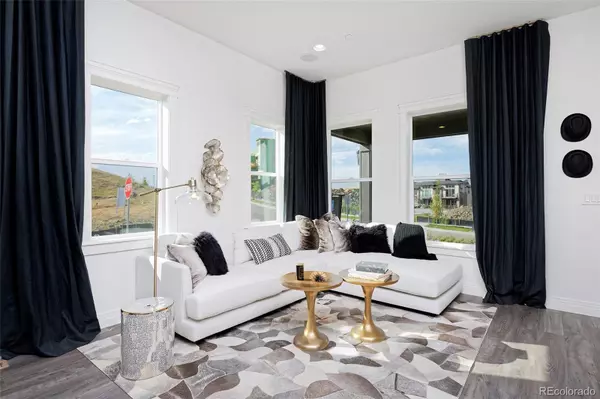$799,900
$799,900
For more information regarding the value of a property, please contact us for a free consultation.
3 Beds
4 Baths
2,510 SqFt
SOLD DATE : 12/09/2021
Key Details
Sold Price $799,900
Property Type Multi-Family
Sub Type Multi-Family
Listing Status Sold
Purchase Type For Sale
Square Footage 2,510 sqft
Price per Sqft $318
Subdivision Downtown Superior
MLS Listing ID 2649403
Sold Date 12/09/21
Style Contemporary
Bedrooms 3
Full Baths 3
Half Baths 1
HOA Y/N No
Originating Board recolorado
Year Built 2021
Tax Year 2020
Property Description
This beautiful 2-Story End Unit Rowhome in Downtown Superior is the perfect home for entertaining. The spacious open concept floor plan with soaring 10 foot ceilings on the first floor and 7” plank floors feature a kitchen with built-in pantry, Kitchen Aid stainless steel appliances including a gas slide-in range and beautiful quartz countertops. Gather your family for breakfast in the tastefully designed kitchen with island. Head upstairs to the dreamy primary suite that features a large walk-in closet and attached ensuite with extended vanity for double sinks, a soaking tub and walk-in shower. Invite the entire family over for a game night in the finished basement with Rec Room, bedroom, full bath, and walk-in closet. Enjoy plenty of flex space in the upstairs loft, perfect work-from-home space. Additional features: Solar-Power, 2-car garage, tankless water heater, air conditioning. This home is a short walk away from the shops and restaurants in Downtown Superior. Enjoy your view as this end unit home faces the community park and is right next to a private courtyard. This home will be move-in ready at the end of 2021.
Location
State CO
County Boulder
Rooms
Basement Finished, Partial, Sump Pump
Interior
Interior Features Kitchen Island, Primary Suite, Open Floorplan, Pantry, Quartz Counters, Radon Mitigation System, Vaulted Ceiling(s), Walk-In Closet(s), Wired for Data
Heating Forced Air, Natural Gas
Cooling Central Air
Flooring Carpet, Concrete, Tile, Vinyl
Fireplace N
Appliance Dishwasher, Disposal, Microwave, Oven, Self Cleaning Oven, Sump Pump, Tankless Water Heater
Laundry In Unit
Exterior
Exterior Feature Balcony, Rain Gutters
Garage Concrete, Dry Walled, Electric Vehicle Charging Station(s), Insulated Garage, Lighted, Oversized, Smart Garage Door
Garage Spaces 2.0
Fence None
Utilities Available Cable Available, Electricity Available, Electricity Connected, Internet Access (Wired), Natural Gas Available, Natural Gas Connected, Phone Available, Phone Connected
Roof Type Composition, Tar/Gravel
Parking Type Concrete, Dry Walled, Electric Vehicle Charging Station(s), Insulated Garage, Lighted, Oversized, Smart Garage Door
Total Parking Spaces 2
Garage Yes
Building
Lot Description Landscaped, Near Public Transit, Sprinklers In Front
Story Two
Foundation Slab, Structural
Sewer Public Sewer
Water Public
Level or Stories Two
Structure Type Brick, Cement Siding, Vinyl Siding, Wood Siding
Schools
Elementary Schools Monarch K-8
Middle Schools Monarch K-8
High Schools Monarch
School District Boulder Valley Re 2
Others
Senior Community No
Ownership Builder
Acceptable Financing Cash, Conventional, FHA, VA Loan
Listing Terms Cash, Conventional, FHA, VA Loan
Special Listing Condition None
Pets Description Cats OK, Dogs OK
Read Less Info
Want to know what your home might be worth? Contact us for a FREE valuation!

Our team is ready to help you sell your home for the highest possible price ASAP

© 2024 METROLIST, INC., DBA RECOLORADO® – All Rights Reserved
6455 S. Yosemite St., Suite 500 Greenwood Village, CO 80111 USA
Bought with Brokers Guild Homes
GET MORE INFORMATION

Consultant | Broker Associate | FA100030130






