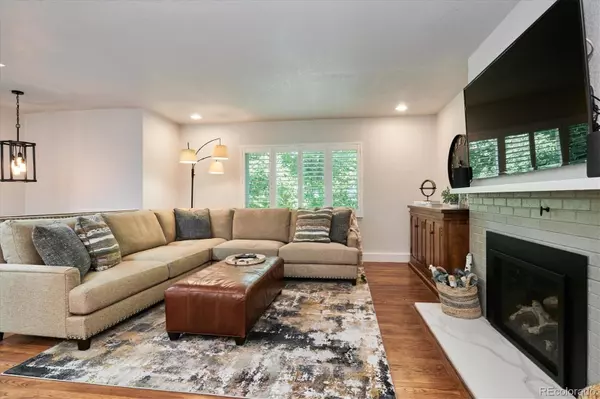$880,000
$800,000
10.0%For more information regarding the value of a property, please contact us for a free consultation.
5 Beds
3 Baths
2,929 SqFt
SOLD DATE : 10/22/2021
Key Details
Sold Price $880,000
Property Type Single Family Home
Sub Type Single Family Residence
Listing Status Sold
Purchase Type For Sale
Square Footage 2,929 sqft
Price per Sqft $300
Subdivision Hutchinson Hills
MLS Listing ID 2826484
Sold Date 10/22/21
Style Contemporary
Bedrooms 5
Full Baths 1
Three Quarter Bath 2
HOA Y/N No
Originating Board recolorado
Year Built 1964
Annual Tax Amount $2,279
Tax Year 2020
Lot Size 0.330 Acres
Acres 0.33
Property Description
OVER $100K IN RECENT UPDATES! Every once in a while, that one-of-a-kind, perfect fit home becomes available… Beautifully updated and maintained with fabulous outdoor living space and exceptional park-like back yard… And so convenient to everything - DTC, Denver, Cherry Creek, light rail, dining, shopping, parks, trails and more! You’ll love the open layout, the spectacular custom kitchen, the gorgeous hardwood floors, and the updated baths too! Start at the stamped concrete driveway with walkway to the fenced front patio. Enter at the custom front door, leading to the open staircase with modern horizontal stair railing. Appreciate the natural light from the large skylights with motorized window shades. And imagine fabulous gatherings with family and friends in this amazing kitchen and great room! Tons of kitchen cabinets and drawers, beautiful quartz counters & custom tile backsplash, stainless farm sink, quality appliances including Bosch gas cooktop, double ovens, dishwasher & refrig; professional hood, microwave drawer & wine cooler… WOW! The dining room offers wonderful back yard views & the radiant floor heating keeps it comfortable year-round. You’ll love the cozy gas fireplace in the great room, wood burning fireplace at the family room, and contemporary gas fireplace at the covered patio. And at the end of the day, you’ll relish your time in the private master retreat with luxurious updated bath & custom closet system! Brand new roof, newer furnace, newer water heater, expanded front & rear patios, insulated/finished garage with epoxy floor finish, covered back patio, pergola & cedar privacy panels, plantation shutters, solar shades, newer windows & doors & more! Hurry to schedule a tour and make this home your own!
Location
State CO
County Denver
Zoning S-SU-F
Rooms
Main Level Bedrooms 2
Interior
Interior Features Built-in Features, Eat-in Kitchen, Entrance Foyer, Kitchen Island, Primary Suite, Open Floorplan, Quartz Counters, Smoke Free, Solid Surface Counters, Utility Sink, Walk-In Closet(s)
Heating Forced Air, Radiant Floor
Cooling Central Air
Flooring Carpet, Tile, Wood
Fireplaces Number 3
Fireplaces Type Family Room, Gas, Living Room, Outside, Wood Burning
Fireplace Y
Appliance Convection Oven, Cooktop, Dishwasher, Disposal, Double Oven, Dryer, Gas Water Heater, Microwave, Range Hood, Refrigerator, Self Cleaning Oven, Washer, Wine Cooler
Exterior
Exterior Feature Garden, Private Yard, Rain Gutters
Garage Concrete, Dry Walled, Finished, Floor Coating, Insulated Garage, Oversized
Garage Spaces 2.0
Fence Full
Utilities Available Electricity Connected, Natural Gas Connected, Phone Available
Roof Type Composition
Parking Type Concrete, Dry Walled, Finished, Floor Coating, Insulated Garage, Oversized
Total Parking Spaces 2
Garage Yes
Building
Lot Description Irrigated, Landscaped, Level, Many Trees, Sprinklers In Front, Sprinklers In Rear
Story Split Entry (Bi-Level)
Foundation Slab
Sewer Public Sewer
Water Public
Level or Stories Split Entry (Bi-Level)
Structure Type Brick, Frame
Schools
Elementary Schools Joe Shoemaker
Middle Schools Hamilton
High Schools Thomas Jefferson
School District Denver 1
Others
Senior Community No
Ownership Individual
Acceptable Financing Cash, Conventional, FHA, Jumbo, VA Loan
Listing Terms Cash, Conventional, FHA, Jumbo, VA Loan
Special Listing Condition None
Read Less Info
Want to know what your home might be worth? Contact us for a FREE valuation!

Our team is ready to help you sell your home for the highest possible price ASAP

© 2024 METROLIST, INC., DBA RECOLORADO® – All Rights Reserved
6455 S. Yosemite St., Suite 500 Greenwood Village, CO 80111 USA
Bought with Compass - Denver
GET MORE INFORMATION

Consultant | Broker Associate | FA100030130






