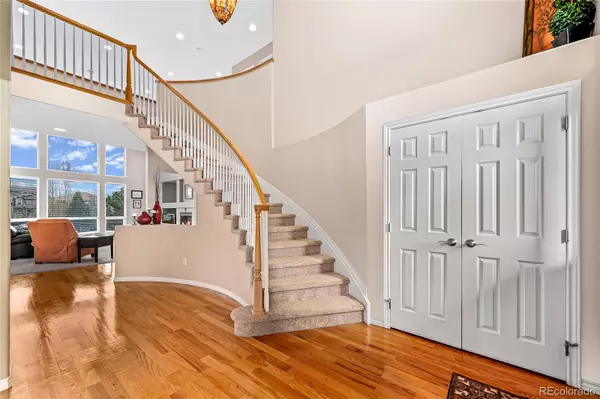$900,000
$899,000
0.1%For more information regarding the value of a property, please contact us for a free consultation.
5 Beds
5 Baths
4,664 SqFt
SOLD DATE : 10/22/2021
Key Details
Sold Price $900,000
Property Type Single Family Home
Sub Type Single Family Residence
Listing Status Sold
Purchase Type For Sale
Square Footage 4,664 sqft
Price per Sqft $192
Subdivision The Meadows
MLS Listing ID 4889481
Sold Date 10/22/21
Style Contemporary, Traditional
Bedrooms 5
Full Baths 3
Half Baths 1
Three Quarter Bath 1
Condo Fees $330
HOA Fees $27/ann
HOA Y/N Yes
Originating Board recolorado
Year Built 2001
Annual Tax Amount $4,768
Tax Year 2019
Lot Size 0.510 Acres
Acres 0.51
Property Description
One of the largest lots in the Meadows! Come and take a look at the semi custom home in the sought after neighborhood of Soaring Eagle Estates! This home features five bedrooms and four baths inclusive of the finished walkout basement. The main floor has a formal dining, study, great/family room, eat in kitchen, laundry and half bath. Kitchen island and bar area has all the space you need to entertain guests or your family for dinner, lots of counter space for all the kitchen tools for that gourmet meal-double ovens, gas cooktop, pantry. Great room comes equipped with surround sound and plenty of space for the family to enjoy their favorite movie. As you go upstairs you will find four bedrooms and three full baths. The master bedroom has its own private balcony for sitting. Five piece master bath and gorgeous soaking tub and plenty of space for his and hers double closets. Guest bedroom has private en suite full bathroom. Jack and Jill bathroom is complete with two vanities. The finished walkout basement is a perfect place to entertain, complete with wet bar, surround sound in the recreation room, private spacious bedroom with three-quarter bathroom. This home is complete with dual Nest thermostats, security system/cameras, and Ring doorbell. Dont miss this one!
Location
State CO
County Douglas
Rooms
Basement Finished, Walk-Out Access
Interior
Interior Features Ceiling Fan(s), Eat-in Kitchen, Jack & Jill Bathroom, Primary Suite, Smoke Free, Walk-In Closet(s), Wet Bar
Heating Forced Air
Cooling Central Air
Flooring Carpet, Laminate, Tile, Wood
Fireplaces Number 2
Fireplaces Type Basement, Family Room
Fireplace Y
Appliance Cooktop, Dishwasher, Disposal, Double Oven, Dryer, Microwave, Refrigerator, Washer
Exterior
Exterior Feature Balcony, Playground
Garage Concrete
Garage Spaces 3.0
Roof Type Composition
Parking Type Concrete
Total Parking Spaces 3
Garage Yes
Building
Story Two
Foundation Slab
Sewer Public Sewer
Water Public
Level or Stories Two
Structure Type Brick, Frame, Stucco
Schools
Elementary Schools Soaring Hawk
Middle Schools Castle Rock
High Schools Castle View
School District Douglas Re-1
Others
Senior Community No
Ownership Individual
Acceptable Financing Cash, Conventional, FHA, Jumbo, VA Loan
Listing Terms Cash, Conventional, FHA, Jumbo, VA Loan
Special Listing Condition None
Read Less Info
Want to know what your home might be worth? Contact us for a FREE valuation!

Our team is ready to help you sell your home for the highest possible price ASAP

© 2024 METROLIST, INC., DBA RECOLORADO® – All Rights Reserved
6455 S. Yosemite St., Suite 500 Greenwood Village, CO 80111 USA
Bought with Keller Williams Executives
GET MORE INFORMATION

Consultant | Broker Associate | FA100030130






