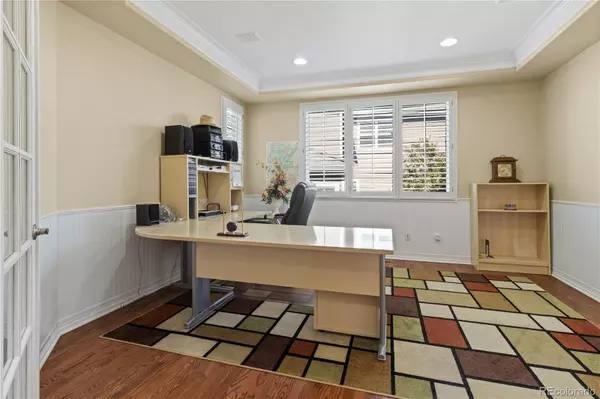$1,350,000
$1,399,000
3.5%For more information regarding the value of a property, please contact us for a free consultation.
7 Beds
8 Baths
7,202 SqFt
SOLD DATE : 12/07/2021
Key Details
Sold Price $1,350,000
Property Type Single Family Home
Sub Type Single Family Residence
Listing Status Sold
Purchase Type For Sale
Square Footage 7,202 sqft
Price per Sqft $187
Subdivision Kentley Hills
MLS Listing ID 9399778
Sold Date 12/07/21
Style Contemporary
Bedrooms 7
Full Baths 5
Half Baths 2
Three Quarter Bath 1
Condo Fees $155
HOA Fees $51/qua
HOA Y/N Yes
Originating Board recolorado
Year Built 2001
Annual Tax Amount $6,050
Tax Year 2020
Lot Size 10,018 Sqft
Acres 0.23
Property Description
Welcome to this updated large contemporary two story executive stucco home with over 7000 Sqft of living spaces and an inground pool/hot tub in a desirable Kentley Hills subdivision of Highlands Ranch. You will be amazed with the massive 7 bedrooms, 8 bathrooms, walkout basement and an extra deep 3 car garage that can house up to 5 small cars. Upon entering the home you will see a large 2 story foyer, elegant 2 story living room with fireplace, large office with french doors, elegant formal dining room. The foyer leads right in to the large vaulted family room with slab granite fireplace which connects to the kitchen nook and the executive chef kitchen. The kitchen features high end granite counter tops with a large center island, Monogram appliances, touch activated kitchen faucets, butler pantry and tons of cabinet spaces. The main floor also has a large bedroom ensuite makes a perfect guest room and a new covered deck that overlook the swimming pool. The upper level features a large master suite with a sitting area separated by a 3 sided fireplace. The master bathroom features high end granite slab counter tops and shower wall with body jet sprayers, jetted tub, heated tile floor, two large his and her walk-in closets. A secondary ensuite and 2 other bedrooms adjoined by a jack and jill bath with double sinks. The finished walkout basement features a great room with fireplace , game room (pool table included), a full kitchen, a secondary master suite with a private sitting area (perfect for mother-in-law quarter), another ensuite bedroom and a half bath. Private backyard with 6 feet privacy fence which back to greenbelt, a swimming pool/hot tub makes it a perfect outdoor entertainment areas. This home is located within half a mile of the top rated Summit View Elementary, Mountain Ridge Middle and Mountain Vista High school. Highlands Ranch amenities include 4 rec centers and many open trails for the outdoor enthusiast!! Close to shopping center.
Location
State CO
County Douglas
Zoning PDU
Rooms
Basement Finished, Full, Walk-Out Access
Main Level Bedrooms 1
Interior
Interior Features Breakfast Nook, Ceiling Fan(s), Central Vacuum, Eat-in Kitchen, Five Piece Bath, Granite Counters, High Ceilings, In-Law Floor Plan, Jack & Jill Bathroom, Jet Action Tub, Kitchen Island, Primary Suite, Open Floorplan, Pantry, Quartz Counters, Smoke Free, Hot Tub, Utility Sink, Vaulted Ceiling(s), Walk-In Closet(s), Wet Bar
Heating Forced Air
Cooling Central Air
Flooring Carpet, Tile, Wood
Fireplaces Number 4
Fireplaces Type Basement, Family Room, Living Room, Primary Bedroom
Fireplace Y
Appliance Convection Oven, Cooktop, Dishwasher, Disposal, Double Oven, Dryer, Microwave, Oven, Range Hood, Refrigerator, Self Cleaning Oven, Washer
Exterior
Exterior Feature Private Yard
Garage Oversized
Garage Spaces 3.0
Fence Full
Pool Outdoor Pool
Roof Type Concrete
Parking Type Oversized
Total Parking Spaces 3
Garage Yes
Building
Lot Description Greenbelt, Landscaped, Sloped, Sprinklers In Front, Sprinklers In Rear
Story Two
Foundation Structural
Sewer Public Sewer
Water Public
Level or Stories Two
Structure Type Frame, Stucco
Schools
Elementary Schools Summit View
Middle Schools Mountain Ridge
High Schools Mountain Vista
School District Douglas Re-1
Others
Senior Community No
Ownership Agent Owner
Acceptable Financing Cash, Conventional
Listing Terms Cash, Conventional
Special Listing Condition None
Pets Description Cats OK, Dogs OK, Yes
Read Less Info
Want to know what your home might be worth? Contact us for a FREE valuation!

Our team is ready to help you sell your home for the highest possible price ASAP

© 2024 METROLIST, INC., DBA RECOLORADO® – All Rights Reserved
6455 S. Yosemite St., Suite 500 Greenwood Village, CO 80111 USA
Bought with Brokers Guild Real Estate
GET MORE INFORMATION

Consultant | Broker Associate | FA100030130






