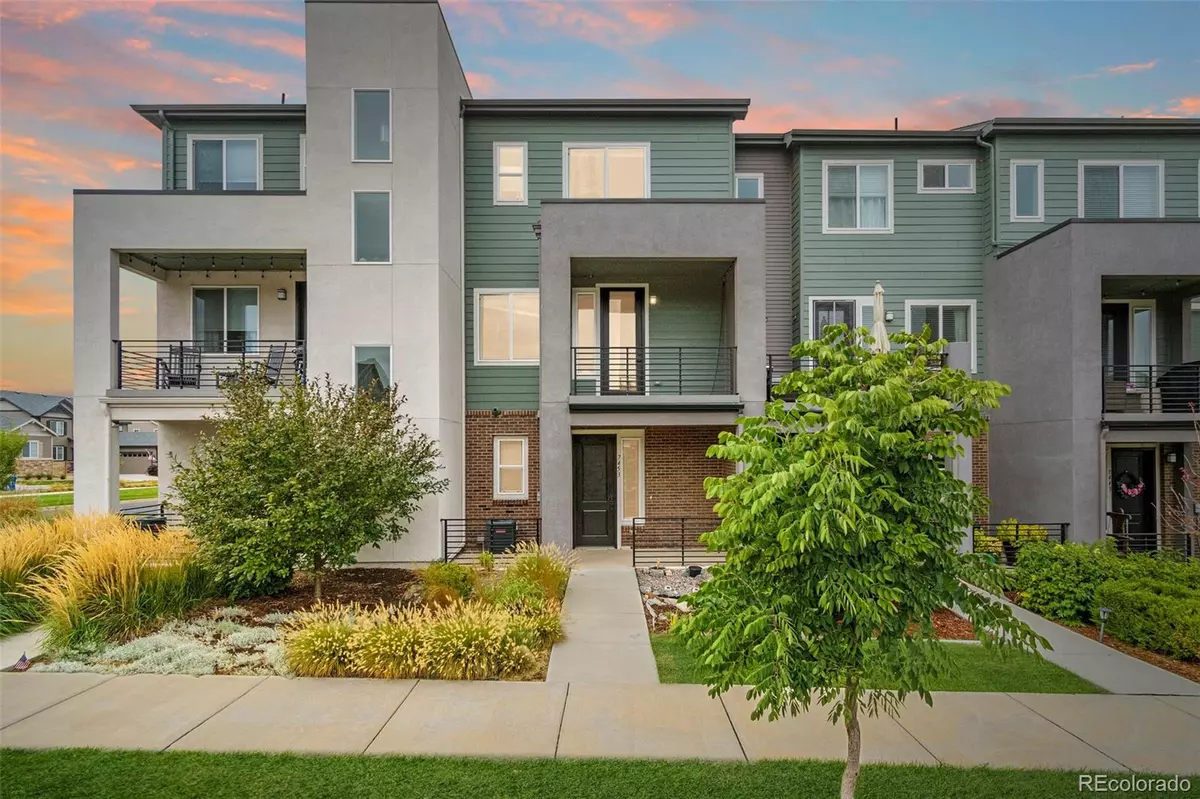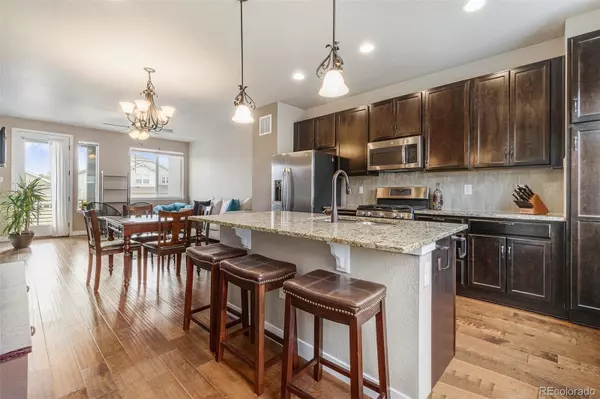$485,000
$465,000
4.3%For more information regarding the value of a property, please contact us for a free consultation.
2 Beds
3 Baths
1,500 SqFt
SOLD DATE : 11/10/2021
Key Details
Sold Price $485,000
Property Type Multi-Family
Sub Type Multi-Family
Listing Status Sold
Purchase Type For Sale
Square Footage 1,500 sqft
Price per Sqft $323
Subdivision Littleton Village
MLS Listing ID 6269469
Sold Date 11/10/21
Style Contemporary
Bedrooms 2
Full Baths 1
Half Baths 1
Three Quarter Bath 1
Condo Fees $362
HOA Fees $120/qua
HOA Y/N Yes
Originating Board recolorado
Year Built 2016
Annual Tax Amount $4,489
Tax Year 2020
Property Description
Lovely three story unit in highly desirable Littleton Village! This special home has an amazing floor plan and is ready for you to move right in. The spacious open concept kitchen, dining, and living room are ideal for entertaining or just snuggling up and streaming a movie. Beautiful cook's kitchen with gas stove, stainless appliances, ample cabinet storage, granite slab countertops, oversize island, and walk-in pantry. The east-facing deck is a wonderful spot to enjoy your morning coffee and watch the sunrise! Sleeping rooms are on the top level and feature a walk-in closet. Ideal for guests and entertaining! Spacious master suite with walk-in closet, double sinks, and large shower. Laundry area combined with a mudroom on the first floor is conveniently located as you walk in from the front door or the garage! High ceilings, newer window coverings, bright light, and designer lighting are special features that you don't want to miss. Amazing attached finished oversize two-car garage with room for storage is also part of this special package. Fabulous location just minutes from restaurants, coffee shops, parks, shopping & historic downtown Littleton!
Location
State CO
County Arapahoe
Interior
Interior Features Ceiling Fan(s), Eat-in Kitchen, Granite Counters, Kitchen Island, Open Floorplan, Smoke Free, Walk-In Closet(s)
Heating Forced Air
Cooling Attic Fan, Central Air
Flooring Carpet, Laminate, Tile, Wood
Fireplaces Number 1
Fireplaces Type Electric, Living Room
Fireplace Y
Appliance Dishwasher, Dryer, Microwave, Oven, Range, Refrigerator, Washer
Exterior
Exterior Feature Balcony
Garage Concrete
Garage Spaces 2.0
Utilities Available Cable Available, Electricity Connected, Phone Connected
Roof Type Composition
Parking Type Concrete
Total Parking Spaces 2
Garage Yes
Building
Story Three Or More
Sewer Public Sewer
Water Public
Level or Stories Three Or More
Structure Type Frame, Wood Siding
Schools
Elementary Schools Hopkins
Middle Schools Powell
High Schools Heritage
School District Littleton 6
Others
Senior Community No
Ownership Individual
Acceptable Financing Cash, Conventional, FHA, VA Loan
Listing Terms Cash, Conventional, FHA, VA Loan
Special Listing Condition None
Pets Description Cats OK, Dogs OK
Read Less Info
Want to know what your home might be worth? Contact us for a FREE valuation!

Our team is ready to help you sell your home for the highest possible price ASAP

© 2024 METROLIST, INC., DBA RECOLORADO® – All Rights Reserved
6455 S. Yosemite St., Suite 500 Greenwood Village, CO 80111 USA
Bought with HomeSmart Realty
GET MORE INFORMATION

Consultant | Broker Associate | FA100030130






