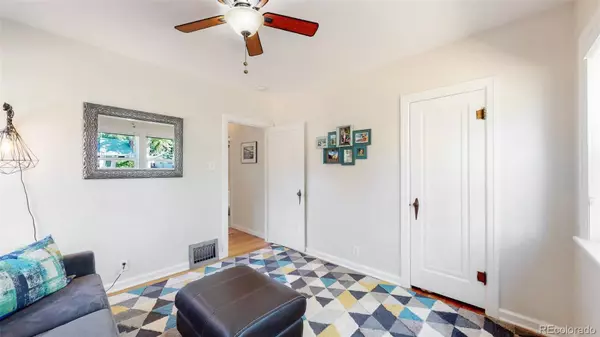$812,000
$824,000
1.5%For more information regarding the value of a property, please contact us for a free consultation.
3 Beds
2 Baths
2,512 SqFt
SOLD DATE : 10/26/2021
Key Details
Sold Price $812,000
Property Type Single Family Home
Sub Type Single Family Residence
Listing Status Sold
Purchase Type For Sale
Square Footage 2,512 sqft
Price per Sqft $323
Subdivision Morse Park
MLS Listing ID 3941182
Sold Date 10/26/21
Bedrooms 3
Full Baths 1
Three Quarter Bath 1
HOA Y/N No
Originating Board recolorado
Year Built 1940
Annual Tax Amount $3,202
Tax Year 2020
Lot Size 0.360 Acres
Acres 0.36
Property Description
Desirable Morse Park extensive re-model! Excellent location, easy escape to the mountains while close to Denver. Style and character of an 1940's home with all new HVAC (gas forced air) & Mitsubishi HVAC in bonus room, plumbing, bathrooms, electrical including all new fixtures, windows, roof, Hardie Board siding, foundation stone work, paint, duct work, insulation, hardwoods (some original), LVT in the basement, basement egress window, stamped concrete patio, even new sewer lines under the home! You will love this spacious, well-connected home. The sun filled bonus room, with its own entrance, can easily convert to an office, in-law space, or a bedroom; plumbing is accessible to add a 3rd bathroom! The 1040 sf tandem 4 car garage, with oversized overhead door, auxiliary 19’x7’5” room and additional overhead door, allows for you to truly get creative with how you choose to use this space. The sprawling south side driveway offers plenty of space for off-street parking. The naturally lit kitchen has 3 separate countertop spaces that allow for multiple people to work comfortably at the same time. Beautifully landscaped private yard with firepit, stamped patio, hot tub, and raised garden beds in back. Lifestyle awaits - hiking/biking trails, near light rail, concerts at Red Rocks.
Location
State CO
County Jefferson
Rooms
Basement Crawl Space, Finished, Partial
Main Level Bedrooms 2
Interior
Interior Features Built-in Features, Ceiling Fan(s), Granite Counters, High Ceilings, High Speed Internet, Primary Suite, Pantry, Radon Mitigation System, Smoke Free, Hot Tub, Utility Sink, Vaulted Ceiling(s), Walk-In Closet(s)
Heating Forced Air, Natural Gas, Wall Furnace
Cooling Central Air, Other
Flooring Concrete, Tile, Vinyl, Wood
Fireplaces Number 3
Fireplaces Type Basement, Living Room, Primary Bedroom, Outside, Wood Burning
Fireplace Y
Appliance Dishwasher, Disposal, Gas Water Heater, Microwave, Oven, Range
Laundry In Unit
Exterior
Exterior Feature Fire Pit, Garden, Private Yard, Spa/Hot Tub
Garage 220 Volts, Concrete, Exterior Access Door, Lighted, Oversized, Oversized Door, Tandem
Garage Spaces 4.0
Fence Full
Utilities Available Cable Available, Electricity Available, Electricity Connected, Natural Gas Available, Natural Gas Connected, Phone Available
Roof Type Composition
Parking Type 220 Volts, Concrete, Exterior Access Door, Lighted, Oversized, Oversized Door, Tandem
Total Parking Spaces 8
Garage No
Building
Lot Description Landscaped, Level, Many Trees, Near Public Transit, Sprinklers In Rear
Story One
Sewer Public Sewer
Water Public
Level or Stories One
Structure Type Cement Siding, Frame
Schools
Elementary Schools Slater
Middle Schools Creighton
High Schools Lakewood
School District Jefferson County R-1
Others
Senior Community No
Ownership Corporation/Trust
Acceptable Financing Cash, Conventional
Listing Terms Cash, Conventional
Special Listing Condition None
Pets Description Cats OK, Dogs OK
Read Less Info
Want to know what your home might be worth? Contact us for a FREE valuation!

Our team is ready to help you sell your home for the highest possible price ASAP

© 2024 METROLIST, INC., DBA RECOLORADO® – All Rights Reserved
6455 S. Yosemite St., Suite 500 Greenwood Village, CO 80111 USA
Bought with TREELINE REAL ESTATE
GET MORE INFORMATION

Consultant | Broker Associate | FA100030130






