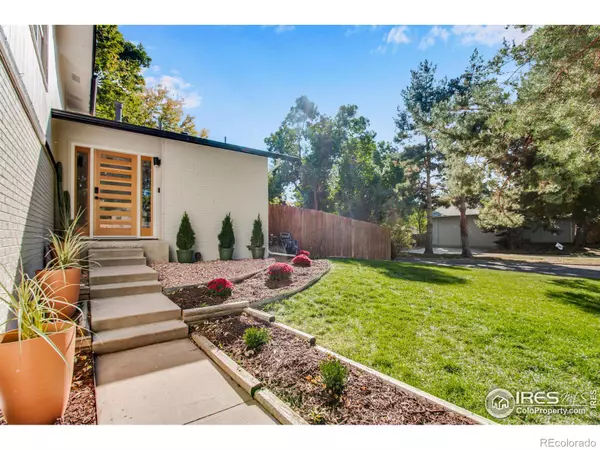$660,000
$600,000
10.0%For more information regarding the value of a property, please contact us for a free consultation.
4 Beds
2 Baths
2,350 SqFt
SOLD DATE : 11/05/2021
Key Details
Sold Price $660,000
Property Type Single Family Home
Sub Type Single Family Residence
Listing Status Sold
Purchase Type For Sale
Square Footage 2,350 sqft
Price per Sqft $280
Subdivision Scotch Pines
MLS Listing ID IR952275
Sold Date 11/05/21
Style Contemporary
Bedrooms 4
Full Baths 2
Condo Fees $938
HOA Fees $78/ann
HOA Y/N Yes
Originating Board recolorado
Year Built 1975
Annual Tax Amount $2,746
Tax Year 2020
Lot Size 6,969 Sqft
Acres 0.16
Property Description
Midtown make over! Careful craftsmanship, designer hand-selected finishes and 1970's architecture truly make this home one of a kind. Fresh exterior paint creates a crisp curb appeal for this corner lot tucked right behind Sprouts Market. Inside, light floods the expansive great room that seamlessly transitions to a perfectly planned kitchen complete with pull out drawers and smart appliances. Just off the kitchen is a large deck shaded by the property's mature landscaping. Should you prefer a sunbath, retire to the master suite and soak up some rays on your private patio or take a few short steps to the solarium. Customize the downstairs flex space by utilizing it as a bedroom, family room, or gym. Featured in several national design publications, this house is as special as it looks in the photos! Come see it for yourself! (Pre-Inspected)
Location
State CO
County Larimer
Zoning MMN
Rooms
Basement Partial
Main Level Bedrooms 1
Interior
Interior Features Eat-in Kitchen, Kitchen Island, Open Floorplan, Vaulted Ceiling(s)
Heating Baseboard, Forced Air
Cooling Central Air
Flooring Wood
Fireplaces Type Living Room
Fireplace N
Appliance Dishwasher, Double Oven, Dryer, Microwave, Oven, Refrigerator, Washer
Exterior
Garage Spaces 2.0
Fence Fenced
Utilities Available Electricity Available, Natural Gas Available
Roof Type Composition
Total Parking Spaces 2
Garage Yes
Building
Lot Description Corner Lot, Cul-De-Sac, Open Space, Sprinklers In Front
Story Tri-Level
Sewer Public Sewer
Water Public
Level or Stories Tri-Level
Structure Type Wood Frame
Schools
Elementary Schools O'Dea
Middle Schools Boltz
High Schools Fort Collins
School District Poudre R-1
Others
Ownership Individual
Acceptable Financing Cash, Conventional, FHA, VA Loan
Listing Terms Cash, Conventional, FHA, VA Loan
Read Less Info
Want to know what your home might be worth? Contact us for a FREE valuation!

Our team is ready to help you sell your home for the highest possible price ASAP

© 2024 METROLIST, INC., DBA RECOLORADO® – All Rights Reserved
6455 S. Yosemite St., Suite 500 Greenwood Village, CO 80111 USA
Bought with Keller Williams Realty NoCo
GET MORE INFORMATION

Consultant | Broker Associate | FA100030130






