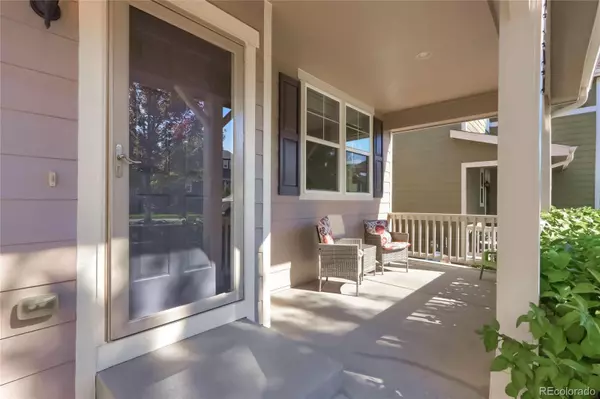$544,112
$550,000
1.1%For more information regarding the value of a property, please contact us for a free consultation.
4 Beds
4 Baths
2,421 SqFt
SOLD DATE : 10/26/2021
Key Details
Sold Price $544,112
Property Type Single Family Home
Sub Type Single Family Residence
Listing Status Sold
Purchase Type For Sale
Square Footage 2,421 sqft
Price per Sqft $224
Subdivision The Meadows
MLS Listing ID 4425617
Sold Date 10/26/21
Style Traditional
Bedrooms 4
Full Baths 1
Half Baths 1
Three Quarter Bath 2
Condo Fees $274
HOA Fees $91/qua
HOA Y/N Yes
Originating Board recolorado
Year Built 2011
Annual Tax Amount $3,126
Tax Year 2020
Lot Size 4,356 Sqft
Acres 0.1
Property Description
Meadows 2 Story Loaded w/ Updates Including Gorgeous Master Bathroom Suite Remodel w/ Spacious Seamless Glass Dual Shower, Modern Dual Vanity, Laminate Hardwood, Walk-In Closet w/ Closet Organization System Installed. Kitchen Features Granite Counters, 42" Birch Cabinetry, Open Floor Plan w/ Contemporary Stainless Wire Bannisters. New Interior Paint, New Carpet, New Roof w/ Transferable Warranty, New Exterior Paint 2018, New Landscaping Front & Back Including Stamped Concrete Wrap Around Patio. Fully Fenced w/ Sprinkler System, Radon Mitigation System. Materials Included For Upper Hallway Bathroom Vanity and Flooring (Currently In Garage and will be included with the house but not installed). All Appliances Included. Minutes from Meadows Eateries, Outlet Shopping, Trails, Phillip Miller Park, Zachary Parrish Park & Panoramic 360 Castle Rock Mountain Views.
Location
State CO
County Douglas
Zoning RES
Rooms
Basement Finished, Partial
Interior
Interior Features Ceiling Fan(s), Granite Counters, High Ceilings, Kitchen Island, Primary Suite, Open Floorplan, Pantry, Radon Mitigation System, Smart Thermostat, Walk-In Closet(s)
Heating Forced Air, Natural Gas
Cooling Central Air
Flooring Carpet, Laminate, Tile
Fireplaces Number 1
Fireplaces Type Living Room
Fireplace Y
Appliance Dishwasher, Disposal, Dryer, Microwave, Oven, Refrigerator, Self Cleaning Oven, Washer
Laundry In Unit
Exterior
Exterior Feature Private Yard
Garage Spaces 2.0
Fence Full
Utilities Available Cable Available, Electricity Connected, Internet Access (Wired), Natural Gas Connected
View Mountain(s)
Roof Type Composition
Total Parking Spaces 2
Garage Yes
Building
Lot Description Landscaped, Sprinklers In Front
Story Two
Foundation Slab
Sewer Public Sewer
Level or Stories Two
Structure Type Frame
Schools
Elementary Schools Meadow View
Middle Schools Castle Rock
High Schools Castle View
School District Douglas Re-1
Others
Senior Community No
Ownership Individual
Acceptable Financing Cash, Conventional, FHA, VA Loan
Listing Terms Cash, Conventional, FHA, VA Loan
Special Listing Condition None
Pets Description Cats OK, Dogs OK
Read Less Info
Want to know what your home might be worth? Contact us for a FREE valuation!

Our team is ready to help you sell your home for the highest possible price ASAP

© 2024 METROLIST, INC., DBA RECOLORADO® – All Rights Reserved
6455 S. Yosemite St., Suite 500 Greenwood Village, CO 80111 USA
Bought with RE/MAX Professionals
GET MORE INFORMATION

Consultant | Broker Associate | FA100030130






