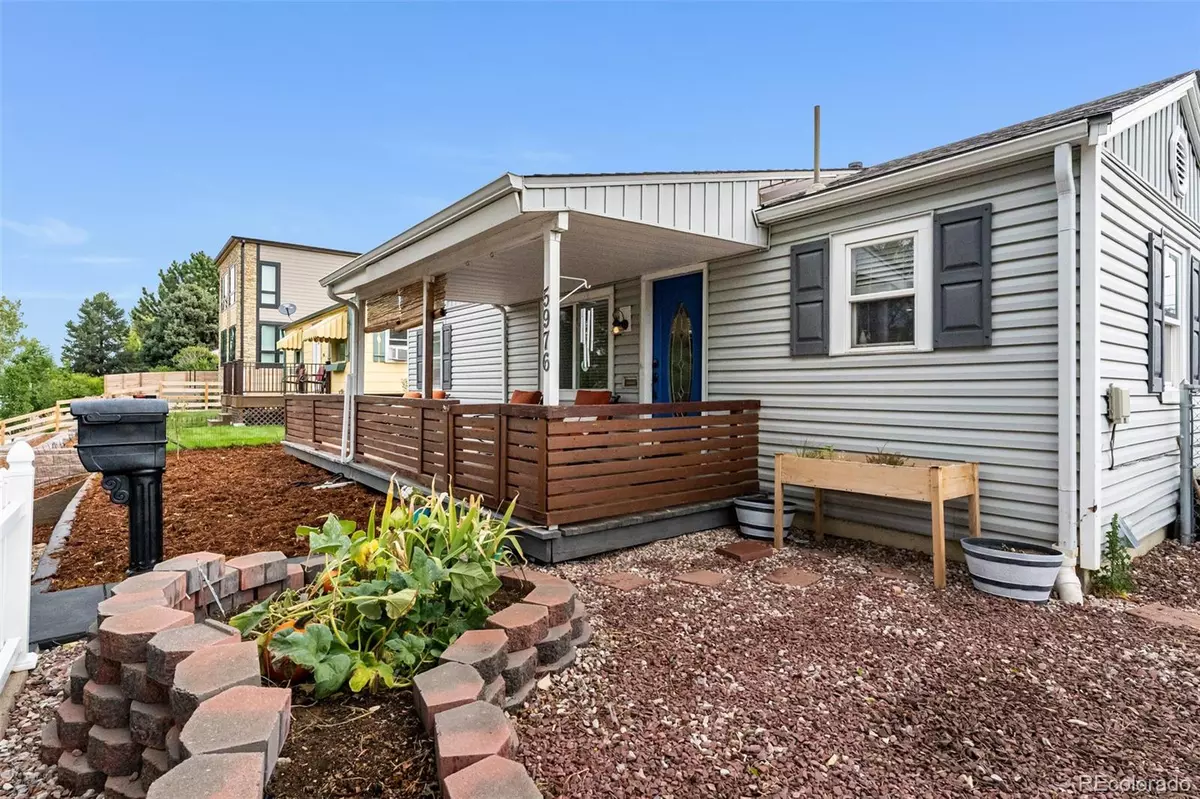$575,000
$570,000
0.9%For more information regarding the value of a property, please contact us for a free consultation.
2 Beds
2 Baths
1,940 SqFt
SOLD DATE : 11/17/2021
Key Details
Sold Price $575,000
Property Type Single Family Home
Sub Type Single Family Residence
Listing Status Sold
Purchase Type For Sale
Square Footage 1,940 sqft
Price per Sqft $296
Subdivision Wind Gall
MLS Listing ID 5043685
Sold Date 11/17/21
Bedrooms 2
Full Baths 1
Three Quarter Bath 1
HOA Y/N No
Originating Board recolorado
Year Built 1951
Annual Tax Amount $2,816
Tax Year 2020
Lot Size 6,098 Sqft
Acres 0.14
Property Description
An Old Littleton gem, this 2 bed 2 bath home is only a short stroll to the light rail, downtown Littleton and Sterne Park!!!
The terraced front yard landscaping and stairs lead you to the generous front porch and entry into your charming character oasis. Solid Hickory Hardwood flooring on the main level in Driftwood stain, the ample sized Master bedroom has an en suite with walk in Closet. The main bathroom welcomes soaking in a cast iron claw-foot tub surrounded by diamond Marble tile flooring. Fancy a little sunbathing in the winter? The large sunroom overlooks a private back yard offering year round enjoyment for you and your favorite plants. The second bedroom is also located on the main level. Downstairs you will find a bonus area that could be converted into a third bedroom, on this level is a laundry, storage area in the utility room, access to the crawl space and attached garage. Outside with access from the Alley is a second detached garage with additional driveway parking.
Set your showing today!
Location
State CO
County Arapahoe
Rooms
Basement Partial, Sump Pump
Main Level Bedrooms 2
Interior
Interior Features Eat-in Kitchen, Granite Counters, Primary Suite, Open Floorplan, Walk-In Closet(s)
Heating Forced Air
Cooling Evaporative Cooling
Flooring Carpet, Tile, Wood
Fireplaces Number 1
Fireplaces Type Gas Log
Fireplace Y
Appliance Dishwasher, Disposal, Oven, Range, Refrigerator
Exterior
Garage Spaces 2.0
Fence Full
Roof Type Composition
Total Parking Spaces 3
Garage Yes
Building
Lot Description Level
Story One
Sewer Public Sewer
Water Public
Level or Stories One
Structure Type Frame, Vinyl Siding
Schools
Elementary Schools East
Middle Schools Euclid
High Schools Littleton
School District Littleton 6
Others
Senior Community No
Ownership Agent Owner
Acceptable Financing Cash, Conventional, FHA, VA Loan
Listing Terms Cash, Conventional, FHA, VA Loan
Special Listing Condition None
Read Less Info
Want to know what your home might be worth? Contact us for a FREE valuation!

Our team is ready to help you sell your home for the highest possible price ASAP

© 2024 METROLIST, INC., DBA RECOLORADO® – All Rights Reserved
6455 S. Yosemite St., Suite 500 Greenwood Village, CO 80111 USA
Bought with Renters Warehouse
GET MORE INFORMATION

Consultant | Broker Associate | FA100030130






