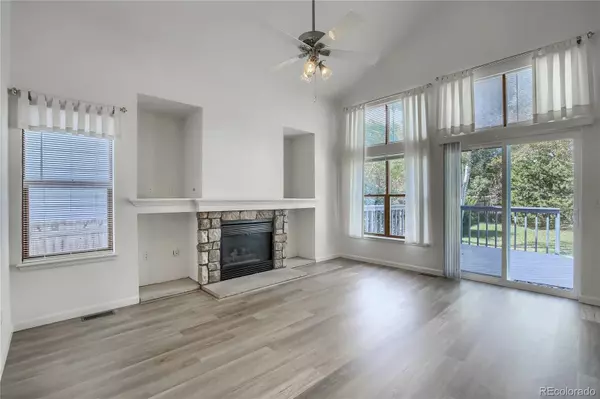$582,750
$578,900
0.7%For more information regarding the value of a property, please contact us for a free consultation.
4 Beds
4 Baths
3,073 SqFt
SOLD DATE : 12/03/2021
Key Details
Sold Price $582,750
Property Type Single Family Home
Sub Type Single Family Residence
Listing Status Sold
Purchase Type For Sale
Square Footage 3,073 sqft
Price per Sqft $189
Subdivision Country Hills
MLS Listing ID 7019646
Sold Date 12/03/21
Style Traditional
Bedrooms 4
Full Baths 3
Half Baths 1
Condo Fees $47
HOA Fees $15/qua
HOA Y/N Yes
Originating Board recolorado
Year Built 1994
Annual Tax Amount $3,097
Tax Year 2020
Lot Size 6,098 Sqft
Acres 0.14
Property Description
MUST SEE THIS HOME! Impeccably maintained and loved by the Original Owners. This beautiful home was the last to be built in this neighborhood and the only one with this floor plan. On the main floor you will find a family room with a rock faced fireplace next to the eat-in kitchen for those family gatherings and easy entertaining. There is also a separate dining room, living room, powder-room and laundry room. The upper-level features two bedrooms with a full bathroom and the Master Bedroom with a 5-piece bathroom and walk-in closet. The basement features a full bathroom and a large bedroom and plenty of storage in the utility room and under the stairs. The 2-car attached garage has an attic for even more storage. The yard has a sprinkler system in front and back with a drip system, a redwood deck with new slip resistant paint and mature trees. There is a sump pump and a French drain around the house. The owners have provided many new items so all you have to do is move in! New paint on outside trim – one month ago, siding painted 3 years ago. New carpet and flooring on upper-level. New flooring on main level. Carpet cleaned in basement. New window screens. Roof is 3 years old. NEVER been smoked in. New concrete in garage, driveway and steps leading out of garage service door. New sliding door to backyard. New blinds. New quartz kitchen countertop. New kitchen sink and faucet. New disposal. New microwave. New toilet in Master Bathroom. Located near schools, shopping, trails, parks, lite-rail and bus stops this home is move-in ready!
Location
State CO
County Adams
Rooms
Basement Finished, Sump Pump
Interior
Interior Features Ceiling Fan(s), Eat-in Kitchen, Entrance Foyer, Five Piece Bath, Smoke Free, Vaulted Ceiling(s), Walk-In Closet(s)
Heating Forced Air
Cooling Central Air
Flooring Carpet, Laminate
Fireplaces Number 1
Fireplaces Type Family Room
Fireplace Y
Appliance Dishwasher, Disposal, Dryer, Microwave, Oven, Refrigerator, Sump Pump, Washer
Exterior
Exterior Feature Private Yard
Garage Concrete, Storage
Garage Spaces 2.0
Roof Type Composition
Parking Type Concrete, Storage
Total Parking Spaces 2
Garage Yes
Building
Lot Description Corner Lot, Landscaped, Level, Near Public Transit, Sprinklers In Front, Sprinklers In Rear
Story Two
Foundation Block
Sewer Public Sewer
Water Public
Level or Stories Two
Structure Type Frame, Rock, Wood Siding
Schools
Elementary Schools Eagleview
Middle Schools Rocky Top
High Schools Horizon
School District Adams 12 5 Star Schl
Others
Senior Community No
Ownership Individual
Acceptable Financing Cash, Conventional, FHA, VA Loan
Listing Terms Cash, Conventional, FHA, VA Loan
Special Listing Condition None
Read Less Info
Want to know what your home might be worth? Contact us for a FREE valuation!

Our team is ready to help you sell your home for the highest possible price ASAP

© 2024 METROLIST, INC., DBA RECOLORADO® – All Rights Reserved
6455 S. Yosemite St., Suite 500 Greenwood Village, CO 80111 USA
Bought with LSP Real Estate LLC
GET MORE INFORMATION

Consultant | Broker Associate | FA100030130






