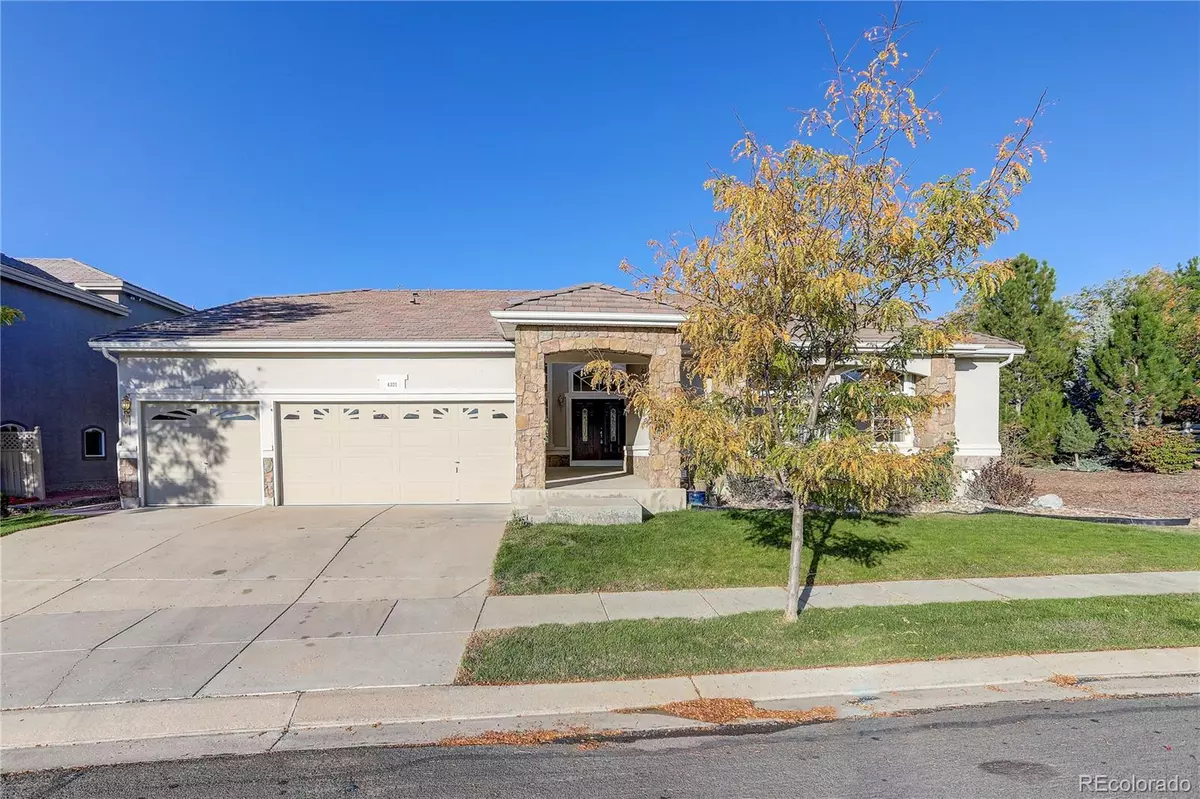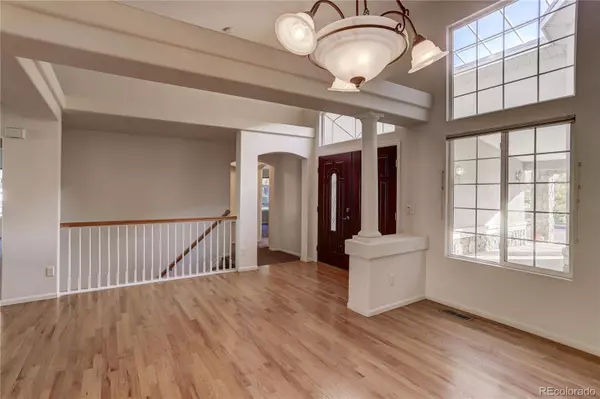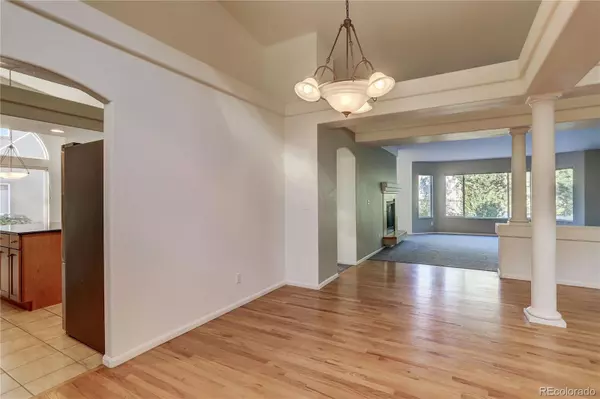$925,000
$949,900
2.6%For more information regarding the value of a property, please contact us for a free consultation.
5 Beds
4 Baths
5,660 SqFt
SOLD DATE : 01/14/2022
Key Details
Sold Price $925,000
Property Type Single Family Home
Sub Type Single Family Residence
Listing Status Sold
Purchase Type For Sale
Square Footage 5,660 sqft
Price per Sqft $163
Subdivision The Broadlands
MLS Listing ID 3753937
Sold Date 01/14/22
Style Contemporary
Bedrooms 5
Full Baths 3
Half Baths 1
Condo Fees $67
HOA Fees $22/qua
HOA Y/N Yes
Abv Grd Liv Area 3,042
Originating Board recolorado
Year Built 2004
Annual Tax Amount $4,932
Tax Year 2020
Acres 0.29
Property Description
Welcome home to the best Ranch floor plan in The Broadlands Golf Course community. Situated on a completely fenced, mature, corner lot, this 5674 sq ft home features 5 bedrooms 4 baths, a 3 car garage and a pre-paid Solar lease. Enter to the large foyer with vaulted ceilings that is open to the dining room and living room with a double sided fireplace that separates the living room from the family room. The Gourmet kitchen is a chef's delight with gas cook-top, double ovens, and a large breakfast nook creating a wonderful place to cook and entertain. The kitchen is open to the family room which features a wall of windows and sliding doors opening to the patio. The large master has a 2nd fireplace, large walk-in and a 5 piece bath. There are 2 additional bedrooms, an office, and 1.5 more baths on the main level. The lower level is perfect for an In-Law situation with a large recreation room, 2 large bedrooms, a full bath with jetted tub, a kitchenette plus two additional office spaces and plenty of storage. Situated in a prime location just 1 block from Coyote Ridge Elementary School, 20 minutes to Denver & Boulder. Quick access to C470, I-25, Hwy 36, Orchard Town shopping center, and Premier Outlet Mall. Enjoy all that the Broadlands has to offer: Walking Trails, Plaster Reservoir, Golf, HOA Pool, basketball court, and clubhouse. Shopping, schools and Paul Derda Rec Center are all within walking distance
Location
State CO
County Broomfield
Zoning PUD
Rooms
Basement Cellar, Finished
Main Level Bedrooms 3
Interior
Interior Features Breakfast Nook, Built-in Features, Ceiling Fan(s), Eat-in Kitchen, Entrance Foyer, Five Piece Bath, Granite Counters, High Ceilings, High Speed Internet, In-Law Floor Plan, Kitchen Island, Primary Suite, Open Floorplan, Pantry, Radon Mitigation System, Smoke Free, Utility Sink, Vaulted Ceiling(s), Walk-In Closet(s)
Heating Forced Air
Cooling Central Air
Flooring Carpet, Laminate, Linoleum, Tile, Wood
Fireplaces Number 2
Fireplaces Type Family Room, Primary Bedroom
Fireplace Y
Appliance Cooktop, Dishwasher, Disposal, Double Oven, Gas Water Heater, Oven, Refrigerator, Self Cleaning Oven
Laundry In Unit
Exterior
Exterior Feature Private Yard
Parking Features Concrete
Garage Spaces 3.0
Fence Full
Utilities Available Cable Available, Electricity Available, Electricity Connected, Internet Access (Wired), Natural Gas Available, Natural Gas Connected, Phone Available
Roof Type Cement Shake
Total Parking Spaces 3
Garage Yes
Building
Lot Description Corner Lot, Irrigated, Landscaped, Level, Near Public Transit, Sprinklers In Front, Sprinklers In Rear
Sewer Public Sewer
Water Public
Level or Stories One
Structure Type Stone, Stucco
Schools
Elementary Schools Coyote Ridge
Middle Schools Westlake
High Schools Legacy
School District Adams 12 5 Star Schl
Others
Senior Community No
Ownership Corporation/Trust
Acceptable Financing Cash, Conventional, FHA, VA Loan
Listing Terms Cash, Conventional, FHA, VA Loan
Special Listing Condition None
Pets Allowed Cats OK, Dogs OK
Read Less Info
Want to know what your home might be worth? Contact us for a FREE valuation!

Our team is ready to help you sell your home for the highest possible price ASAP

© 2025 METROLIST, INC., DBA RECOLORADO® – All Rights Reserved
6455 S. Yosemite St., Suite 500 Greenwood Village, CO 80111 USA
Bought with RE/MAX of Boulder
GET MORE INFORMATION
Consultant | Broker Associate | FA100030130






