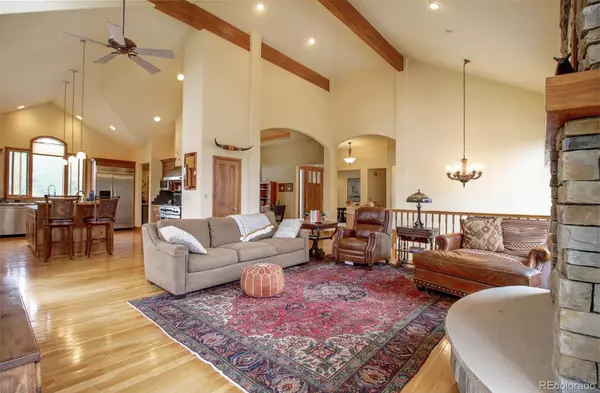$1,150,000
$1,150,000
For more information regarding the value of a property, please contact us for a free consultation.
4 Beds
4 Baths
4,117 SqFt
SOLD DATE : 12/21/2021
Key Details
Sold Price $1,150,000
Property Type Single Family Home
Sub Type Single Family Residence
Listing Status Sold
Purchase Type For Sale
Square Footage 4,117 sqft
Price per Sqft $279
Subdivision Douglass Ranch
MLS Listing ID 7311612
Sold Date 12/21/21
Bedrooms 4
Full Baths 3
Half Baths 1
Condo Fees $42
HOA Fees $42/mo
HOA Y/N Yes
Originating Board recolorado
Year Built 2003
Annual Tax Amount $4,425
Tax Year 2020
Lot Size 3.530 Acres
Acres 3.53
Property Description
4 bedroom 3.5 bath home in the mountain town of Pine on 3.53 acres. The main level has a formal dining room with tall bay windows, wood floors with tile inset neighboring the living room featuring a high vaulted ceiling with towering windows and exposed beams, a gas fireplace with stone hearth, and 2 doors out to the deck. The breathtaking kitchen has granite tile countertops, high-end stainless steel appliances, 2 ovens, an island with granite tile countertops & storage, a Butler’s pantry with a beverage cooler, a pantry closet, and an eat-in area. The main level also hosts an office, a hall half bathroom, and a primary bedroom with vaulted ceiling, a private deck, built-in shelving, and a private 5 piece bathroom with glass shower, deep soaking tub, two sinks with an extensive vanity with cabinets, a grand walk-in closet. The basement houses a family room with a door to a concrete patio with a hot tub, a wine room, a hall full bathroom. The basement also has 3 bedrooms with long walk-in closets, one with a private full bathroom. The home includes a 3 car attached garage with shelving and workbench and outdoor shed.
Location
State CO
County Jefferson
Zoning P-D
Rooms
Basement Finished, Full, Walk-Out Access
Main Level Bedrooms 1
Interior
Interior Features Eat-in Kitchen, Five Piece Bath, Kitchen Island, Primary Suite, Open Floorplan, Vaulted Ceiling(s), Walk-In Closet(s)
Heating Radiant
Cooling None
Flooring Carpet, Tile, Wood
Fireplaces Number 1
Fireplaces Type Primary Bedroom
Fireplace Y
Appliance Dishwasher, Disposal, Dryer, Refrigerator, Self Cleaning Oven, Washer, Wine Cooler
Exterior
Exterior Feature Private Yard, Spa/Hot Tub
Garage Heated Garage
Garage Spaces 3.0
Utilities Available Cable Available, Electricity Connected
Roof Type Composition
Parking Type Heated Garage
Total Parking Spaces 3
Garage Yes
Building
Lot Description Landscaped, Level
Story One
Sewer Septic Tank
Water Well
Level or Stories One
Structure Type Frame, Wood Siding
Schools
Elementary Schools Elk Creek
Middle Schools West Jefferson
High Schools Conifer
School District Jefferson County R-1
Others
Senior Community No
Ownership Individual
Acceptable Financing Cash, Conventional, FHA, VA Loan
Listing Terms Cash, Conventional, FHA, VA Loan
Special Listing Condition None
Read Less Info
Want to know what your home might be worth? Contact us for a FREE valuation!

Our team is ready to help you sell your home for the highest possible price ASAP

© 2024 METROLIST, INC., DBA RECOLORADO® – All Rights Reserved
6455 S. Yosemite St., Suite 500 Greenwood Village, CO 80111 USA
Bought with Madison & Company Properties
GET MORE INFORMATION

Consultant | Broker Associate | FA100030130






