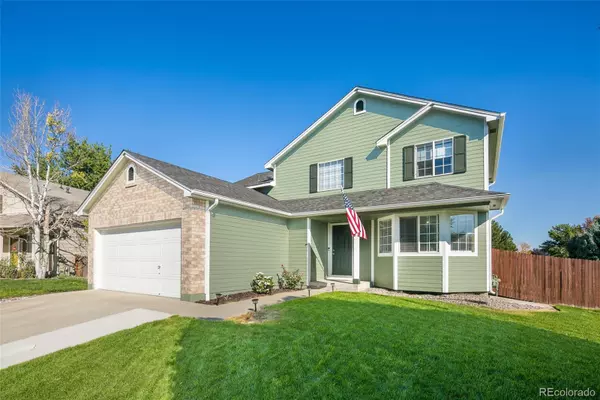$575,000
$549,900
4.6%For more information regarding the value of a property, please contact us for a free consultation.
4 Beds
4 Baths
2,448 SqFt
SOLD DATE : 11/08/2021
Key Details
Sold Price $575,000
Property Type Single Family Home
Sub Type Single Family Residence
Listing Status Sold
Purchase Type For Sale
Square Footage 2,448 sqft
Price per Sqft $234
Subdivision Amherst
MLS Listing ID 1894138
Sold Date 11/08/21
Bedrooms 4
Full Baths 2
Half Baths 1
Three Quarter Bath 1
HOA Y/N No
Originating Board recolorado
Year Built 1996
Annual Tax Amount $3,228
Tax Year 2020
Lot Size 7,405 Sqft
Acres 0.17
Property Description
Wow! Lovely 4 bed/4 bath Amherst home in Westminster near Legacy High School. With updated kitchen and bathrooms, this is the one you’ve been waiting for! Light and bright throughout with vaulted ceilings, fresh paint, and tons of natural light. You’ll love the spacious floor plan with two living rooms, cozy fireplace, a formal dining room, and eat-in kitchen. Second living room is on garden level. The kitchen features beautiful butcher block countertops, designer cabinetry, stainless appliances, a breakfast nook, and a pantry! NEW ROOF, new exterior paint, new sprinkler system, new kitchen appliances, and new garage door opener! The basement is fully finished to include a game room, kitchenette/bar, conforming bedroom, and 3/4 bathroom. The meticulously kept and fully fenced backyard plus large & private patio make for an outstanding outdoor experience for all your Colorado gatherings. Enjoy the benefits of an extra wide driveway, a gravel pad off the driveway for extra parking, a corner lot, large 2-car garage, and no HOA. Convenient location with easy access to shopping, restaurants, schools, and trails, and just a short drive to the Orchard Town Center, Denver Premium Outlets, and Top Golf! Don’t miss this fantastic opportunity!
Location
State CO
County Adams
Rooms
Basement Finished
Interior
Interior Features Breakfast Nook, Butcher Counters, Ceiling Fan(s), Eat-in Kitchen, High Ceilings, In-Law Floor Plan, Jack & Jill Bathroom, Pantry, Vaulted Ceiling(s), Walk-In Closet(s), Wet Bar
Heating Forced Air
Cooling Central Air
Flooring Carpet
Fireplaces Type Gas, Living Room
Fireplace N
Appliance Bar Fridge, Dishwasher, Disposal, Dryer, Microwave, Oven, Refrigerator, Washer
Exterior
Garage Spaces 2.0
Fence Full
Roof Type Composition
Total Parking Spaces 2
Garage Yes
Building
Lot Description Corner Lot
Story Multi/Split
Sewer Public Sewer
Level or Stories Multi/Split
Structure Type Frame
Schools
Elementary Schools Arapahoe Ridge
Middle Schools Silver Hills
High Schools Legacy
School District Adams 12 5 Star Schl
Others
Senior Community No
Ownership Individual
Acceptable Financing Cash, Conventional, FHA, VA Loan
Listing Terms Cash, Conventional, FHA, VA Loan
Special Listing Condition None
Read Less Info
Want to know what your home might be worth? Contact us for a FREE valuation!

Our team is ready to help you sell your home for the highest possible price ASAP

© 2024 METROLIST, INC., DBA RECOLORADO® – All Rights Reserved
6455 S. Yosemite St., Suite 500 Greenwood Village, CO 80111 USA
Bought with Start Real Estate
GET MORE INFORMATION

Consultant | Broker Associate | FA100030130






