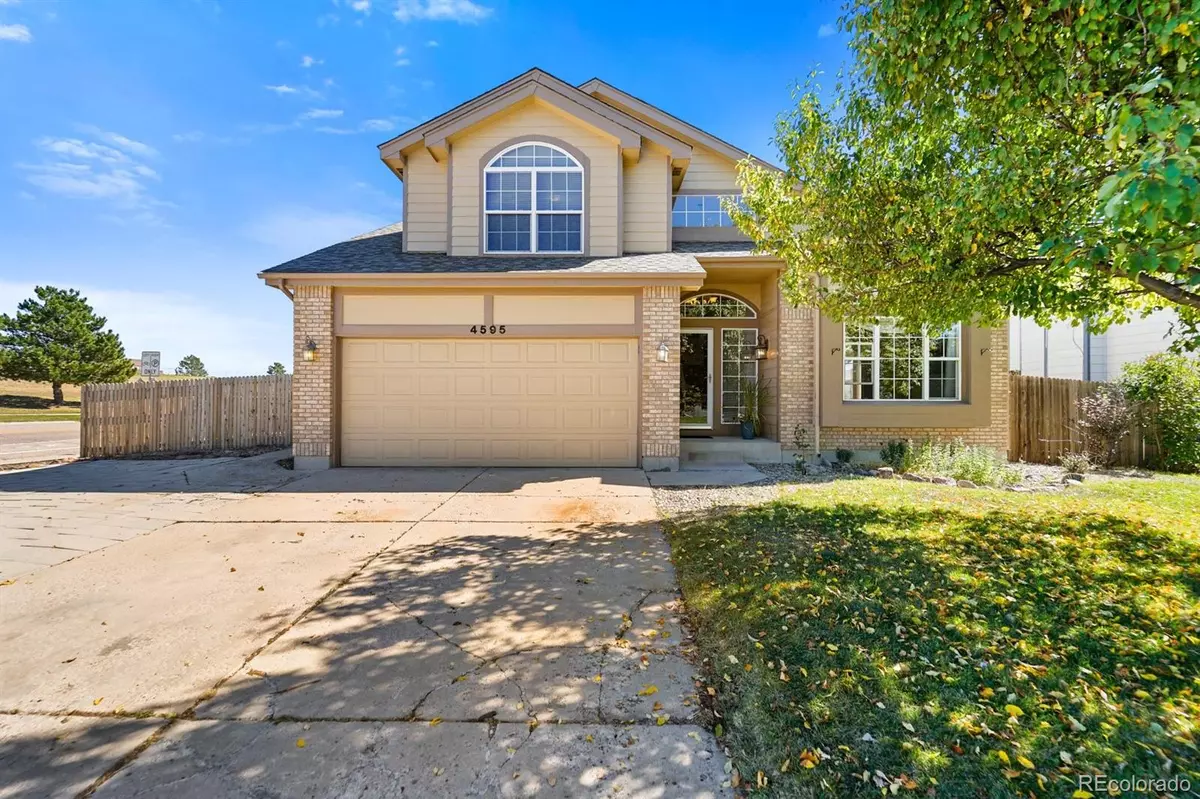$508,000
$495,000
2.6%For more information regarding the value of a property, please contact us for a free consultation.
5 Beds
4 Baths
3,255 SqFt
SOLD DATE : 10/15/2021
Key Details
Sold Price $508,000
Property Type Single Family Home
Sub Type Single Family Residence
Listing Status Sold
Purchase Type For Sale
Square Footage 3,255 sqft
Price per Sqft $156
Subdivision Gatehouse Village At Briargate
MLS Listing ID 1593758
Sold Date 10/15/21
Style Traditional
Bedrooms 5
Full Baths 2
Three Quarter Bath 2
HOA Y/N No
Originating Board recolorado
Year Built 1990
Annual Tax Amount $2,133
Tax Year 2020
Lot Size 9,583 Sqft
Acres 0.22
Property Description
Wonderful 2-story home located in the desirable Gatehouse Village at Briargate neighborhood within walking distance to the school and playground. This 5 bedroom, 4 bath, 2 car garage home provides comfortable living with a great floor plan and large rooms. On the main level is a formal living-room, a formal dining-room with a bay window, large kitchen and breakfast nook, great-room with striking fireplace, office/bedroom with attached 1/2 bath and a laundry-room. On the upper level is the master suite with adjoining 5-piece bath & walk-in closet. Also, on the upper level are 2 additional bedrooms, a full bath and a large landing at the top of the stairs that over looks the family-room. In the finished basement is the 5th bedroom, a bath and a large entertainment/family area. Brand new HVAC furnace, A/C units and exterior recently painted. The front and backyards are fenced and landscaped with auto sprinkler system, along with a storage shed. Also, a large cement patio off of the kitchen. Great location with mountain views! Award winning Academy 20 School district! Easy access to Colorado Springs, the Air Force Academy and Denver. Close to shopping and restaurants.
Location
State CO
County El Paso
Zoning R1-6 AO
Rooms
Basement Partial
Main Level Bedrooms 1
Interior
Interior Features Breakfast Nook, Built-in Features, Ceiling Fan(s), Eat-in Kitchen, Five Piece Bath, High Ceilings, Kitchen Island, Laminate Counters, Pantry, Walk-In Closet(s)
Heating Forced Air, Natural Gas
Cooling Air Conditioning-Room, Central Air
Flooring Carpet, Concrete, Linoleum, Tile, Vinyl, Wood
Fireplaces Number 1
Fireplaces Type Family Room
Fireplace Y
Appliance Dishwasher, Disposal, Microwave, Oven, Refrigerator, Sump Pump
Exterior
Garage Concrete
Garage Spaces 2.0
Fence Full
Utilities Available Cable Available, Electricity Connected, Internet Access (Wired), Natural Gas Connected
View Mountain(s)
Roof Type Composition
Parking Type Concrete
Total Parking Spaces 2
Garage Yes
Building
Lot Description Corner Lot, Landscaped, Level
Story Two
Foundation Structural
Sewer Public Sewer
Water Public
Level or Stories Two
Structure Type Frame
Schools
Elementary Schools Explorer
Middle Schools Timberview
High Schools Liberty
School District Academy 20
Others
Senior Community No
Ownership Individual
Acceptable Financing Cash, Conventional, VA Loan
Listing Terms Cash, Conventional, VA Loan
Special Listing Condition None
Read Less Info
Want to know what your home might be worth? Contact us for a FREE valuation!

Our team is ready to help you sell your home for the highest possible price ASAP

© 2024 METROLIST, INC., DBA RECOLORADO® – All Rights Reserved
6455 S. Yosemite St., Suite 500 Greenwood Village, CO 80111 USA
Bought with RE/MAX Real Estate Group Inc
GET MORE INFORMATION

Consultant | Broker Associate | FA100030130






