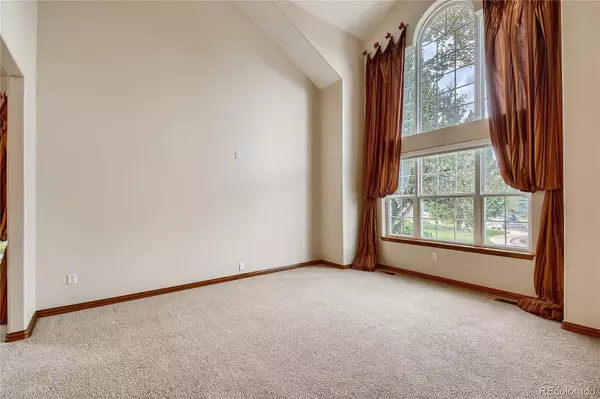$965,000
$965,000
For more information regarding the value of a property, please contact us for a free consultation.
6 Beds
5 Baths
4,506 SqFt
SOLD DATE : 12/07/2021
Key Details
Sold Price $965,000
Property Type Single Family Home
Sub Type Single Family Residence
Listing Status Sold
Purchase Type For Sale
Square Footage 4,506 sqft
Price per Sqft $214
Subdivision Lone Tree
MLS Listing ID 7066606
Sold Date 12/07/21
Style Traditional
Bedrooms 6
Full Baths 5
HOA Y/N No
Originating Board recolorado
Year Built 1993
Annual Tax Amount $4,088
Tax Year 2020
Lot Size 10,454 Sqft
Acres 0.24
Property Description
You do not want to miss this stunning home in a cul-de-sac! Expansive two-story with finished basement (2020) and plenty of room to suit everyone's needs. An entertainer's delight, with Turkish Travertine entry, Hunter Douglas window coverings, and upgraded recessed LED lighting throughout. Huge gourmet kitchen with double oven, center island, breakfast nook, and walk in pantry (KitchenAid Dishwasher replaced in Feb 2021).
Formal living and dining room. Double-sided fireplace in the family room and main floor bedroom/office. Primary suite will be your peaceful oasis - expansive room, fireplace to get cozy by, double doors, huge bathroom with 6’ air jetted garden tub, walk-in shower with dual shower heads, and heated tile floor!
Finished basement features a wet bar that could easily upgrade to an additional kitchen. Bonus basement family room with yet another stunning fireplace, bedroom and full bath to make it available for an in-law suite. Stainmaster Carpet installed upstairs in 2018 and in the basement in 2020. Furnace and A/C were replaced in Nov 2015! New Exterior Paint 2020!!
Private backyard with a gorgeous deck to relax and entertain on. Newer custom concrete pavers (2020) placed in the peaceful green backyard also wired for a hot tub, with Peach and Apple trees, grapes, berries and herbs in garden. The Garage has a storage loft, built in cabinets, and bike pulley storage system.
Walking distance to Golf Course, Cook Creek Pool, and Eagle Ridge Elementary.
Click the Virtual Tour link to view the 3D walkthrough.
Location
State CO
County Douglas
Rooms
Basement Finished, Walk-Out Access
Main Level Bedrooms 1
Interior
Interior Features Breakfast Nook, Built-in Features, Ceiling Fan(s), Eat-in Kitchen, Entrance Foyer, Five Piece Bath, Jack & Jill Bathroom, Kitchen Island, Primary Suite, Pantry, Vaulted Ceiling(s), Walk-In Closet(s), Wet Bar
Heating Forced Air, Radiant Floor
Cooling Attic Fan, Central Air
Flooring Carpet, Laminate, Tile
Fireplaces Number 3
Fireplaces Type Basement, Family Room, Primary Bedroom
Fireplace Y
Appliance Cooktop, Dishwasher, Double Oven, Refrigerator
Laundry In Unit
Exterior
Exterior Feature Private Yard
Garage Spaces 3.0
Utilities Available Cable Available, Electricity Available, Natural Gas Available, Phone Available
Roof Type Composition
Total Parking Spaces 3
Garage Yes
Building
Lot Description Cul-De-Sac
Story Two
Sewer Public Sewer
Water Public
Level or Stories Two
Structure Type Brick, Cement Siding, Frame
Schools
Elementary Schools Eagle Ridge
Middle Schools Cresthill
High Schools Highlands Ranch
School District Douglas Re-1
Others
Senior Community No
Ownership Corporation/Trust
Acceptable Financing Cash, Conventional, VA Loan
Listing Terms Cash, Conventional, VA Loan
Special Listing Condition None
Read Less Info
Want to know what your home might be worth? Contact us for a FREE valuation!

Our team is ready to help you sell your home for the highest possible price ASAP

© 2024 METROLIST, INC., DBA RECOLORADO® – All Rights Reserved
6455 S. Yosemite St., Suite 500 Greenwood Village, CO 80111 USA
Bought with eXp Realty, LLC
GET MORE INFORMATION

Consultant | Broker Associate | FA100030130






