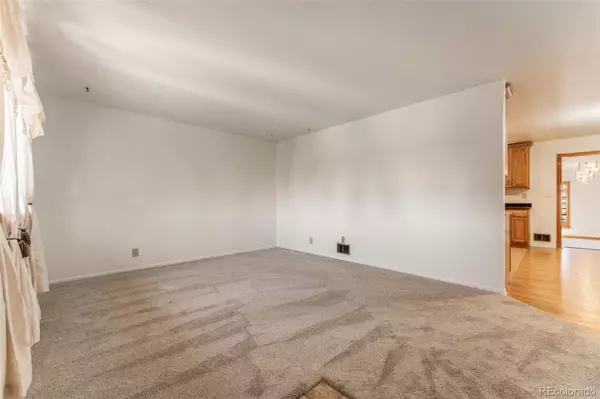$475,000
$475,000
For more information regarding the value of a property, please contact us for a free consultation.
3 Beds
3 Baths
1,696 SqFt
SOLD DATE : 11/16/2021
Key Details
Sold Price $475,000
Property Type Single Family Home
Sub Type Single Family Residence
Listing Status Sold
Purchase Type For Sale
Square Footage 1,696 sqft
Price per Sqft $280
Subdivision Holly Heights
MLS Listing ID 2061434
Sold Date 11/16/21
Style Traditional
Bedrooms 3
Full Baths 2
Half Baths 1
HOA Y/N No
Originating Board recolorado
Year Built 1959
Annual Tax Amount $1,106
Tax Year 2020
Lot Size 8,712 Sqft
Acres 0.2
Property Description
Take a look at this amazing 3 bedroom, 3 bath brick home. The inviting family room has gorgeous windows and a cozy gas log fireplace. You will want to spend lots of time in this pretty room which measures 24x27 and is large enough to accommodate lots of guests. The kitchen has been updated with an abundance of new cabinetry, granite counters and stainless steel appliances. The washer and dryer will stay in the convenient main floor laundry room which includes a glass front pantry. The carpet is new, the paint is fresh and the hardwood floors are gleaming. There is an outside entrance to the partially finished basement which has 4 egress windows and a kitchen area and a full bath. The basement can be finished to include 2 additional bedrooms. There is an additional laundry room in the basement which includes a second washer and dryer. Now, let's talk about the fabulous garage! It can easily hold 4 cars with lots of space left over for a workshop area and additional storage. The garage measures 19x46. The backyard is fully fenced and includes a unique paver stone patio on which to do lots of entertaining. This home has everything you have been looking for.
Location
State CO
County Adams
Zoning R-1
Rooms
Basement Exterior Entry, Unfinished, Walk-Out Access
Main Level Bedrooms 3
Interior
Interior Features Eat-in Kitchen, Granite Counters, Open Floorplan, Pantry, Smoke Free
Heating Forced Air, Natural Gas
Cooling Central Air, Evaporative Cooling
Flooring Carpet, Tile, Wood
Fireplaces Number 1
Fireplaces Type Family Room, Gas Log
Fireplace Y
Appliance Convection Oven, Dishwasher, Disposal, Dryer, Gas Water Heater, Oven, Range, Range Hood, Refrigerator, Self Cleaning Oven, Washer, Water Softener
Laundry In Unit
Exterior
Exterior Feature Private Yard
Garage Concrete, Oversized, Tandem
Garage Spaces 4.0
Fence Partial
Utilities Available Electricity Connected, Natural Gas Connected
Roof Type Composition
Parking Type Concrete, Oversized, Tandem
Total Parking Spaces 4
Garage Yes
Building
Lot Description Sprinklers In Front, Sprinklers In Rear
Story One
Sewer Public Sewer
Water Public
Level or Stories One
Structure Type Brick, Frame
Schools
Elementary Schools Central
Middle Schools Kearney
High Schools Adams City
School District Adams 14
Others
Senior Community No
Ownership Individual
Acceptable Financing Cash, Conventional, FHA, VA Loan
Listing Terms Cash, Conventional, FHA, VA Loan
Special Listing Condition None
Read Less Info
Want to know what your home might be worth? Contact us for a FREE valuation!

Our team is ready to help you sell your home for the highest possible price ASAP

© 2024 METROLIST, INC., DBA RECOLORADO® – All Rights Reserved
6455 S. Yosemite St., Suite 500 Greenwood Village, CO 80111 USA
Bought with Compass - Denver
GET MORE INFORMATION

Consultant | Broker Associate | FA100030130






