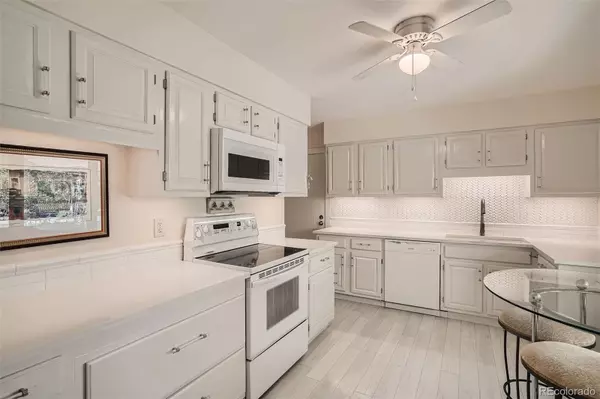$662,000
$650,000
1.8%For more information regarding the value of a property, please contact us for a free consultation.
5 Beds
3 Baths
2,522 SqFt
SOLD DATE : 11/23/2021
Key Details
Sold Price $662,000
Property Type Single Family Home
Sub Type Single Family Residence
Listing Status Sold
Purchase Type For Sale
Square Footage 2,522 sqft
Price per Sqft $262
Subdivision Harvey Park South
MLS Listing ID 7645100
Sold Date 11/23/21
Style Denver Square, Traditional
Bedrooms 5
Full Baths 1
Half Baths 1
Three Quarter Bath 1
HOA Y/N No
Originating Board recolorado
Year Built 1956
Annual Tax Amount $1,942
Tax Year 2020
Lot Size 10,018 Sqft
Acres 0.23
Property Description
Beautiful updated brick ranch in the heart of Harvey Park - minutes away from everything - this home is absolutely stunning and incredibly unique- you have to come see it yourself! Every room in this home has been updated! You won't find anything like it! Beautiful front yard full of aspens and evergreens welcome you inside. Brand new windows looking out west to sunsets and mountain views. Hardwood floors and natural light making this home very inviting and welcoming while you entertain your friends and family in the completely updated kitchen with quartz counters, large sink, and high end laminate flooring. 3 rooms on the main living; larger primary room with its own 1/2 bath and western facing views. 2nd bedroom has huge closet space and views into the private back yard (currently used as storage while Seller packs) 3rd bedroom can be used as office with west facing views as well. Roomy 3/4 bath with amazing shower tower and recessed lighting. Every detail in this home is unique! Basement is incredible!!! With another FULL KITCHEN with brand new appliances; large family room and the prettiest bathroom you'll ever see. Five piece bath; natural lighting, rain shower head and and hotel-like soaking tub. You won't want to leave! Two more bedrooms with tons of storage space, egress windows- you won't even know you're downstairs! Laundry, linen, and more storage--- you can fit another family down here. There's even potential for an exterior entrance!! This spa like In-Law Suite is a complete oasis. Owner took pride in making this space feel like home! Outside is a huge lot and park-like sanctuary yard with beautiful trees, enchanting winding flagstone paths, shade sails covering large patio and room to grill and visit with loved ones. Plus there's RV parking and even room to build another garage space or shed. Don't miss the opportunity to see the coolest and most unique property in all of Denver. Your new home is waiting for YOU! (SHOWINGS START FRI)
Location
State CO
County Denver
Zoning S-SU-F
Rooms
Basement Finished, Full, Interior Entry
Main Level Bedrooms 3
Interior
Interior Features Ceiling Fan(s), Five Piece Bath, High Speed Internet, In-Law Floor Plan, Smoke Free, Stone Counters, Tile Counters
Heating Forced Air
Cooling Central Air, Evaporative Cooling
Flooring Laminate, Tile, Wood
Fireplace N
Appliance Dishwasher, Disposal, Double Oven, Dryer, Microwave, Oven, Range, Refrigerator, Washer
Exterior
Exterior Feature Garden, Lighting, Private Yard
Garage Concrete, Dry Walled, Exterior Access Door, Storage
Garage Spaces 2.0
Fence Full
Utilities Available Cable Available, Electricity Connected, Internet Access (Wired), Natural Gas Connected, Phone Available
View Mountain(s)
Roof Type Composition
Parking Type Concrete, Dry Walled, Exterior Access Door, Storage
Total Parking Spaces 2
Garage Yes
Building
Lot Description Landscaped, Level, Many Trees, Secluded, Sprinklers In Front, Sprinklers In Rear
Story One
Foundation Concrete Perimeter
Sewer Public Sewer
Water Public
Level or Stories One
Structure Type Brick, Vinyl Siding
Schools
Elementary Schools Doull
Middle Schools Henry
High Schools John F. Kennedy
School District Denver 1
Others
Senior Community No
Ownership Individual
Acceptable Financing Cash, Conventional, FHA, Jumbo, VA Loan
Listing Terms Cash, Conventional, FHA, Jumbo, VA Loan
Special Listing Condition None
Pets Description Cats OK, Dogs OK
Read Less Info
Want to know what your home might be worth? Contact us for a FREE valuation!

Our team is ready to help you sell your home for the highest possible price ASAP

© 2024 METROLIST, INC., DBA RECOLORADO® – All Rights Reserved
6455 S. Yosemite St., Suite 500 Greenwood Village, CO 80111 USA
Bought with Your Castle Real Estate Inc
GET MORE INFORMATION

Consultant | Broker Associate | FA100030130






