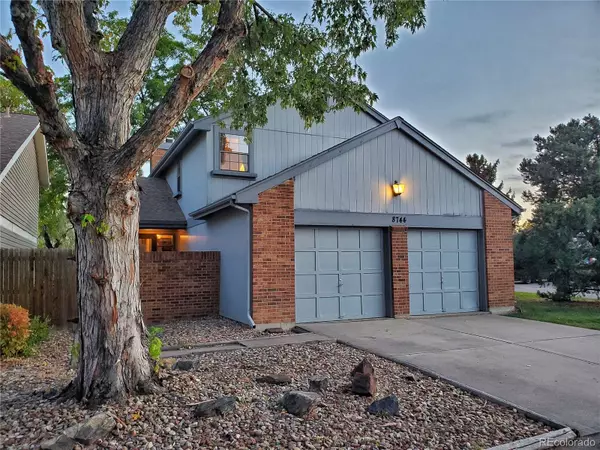$445,000
$465,000
4.3%For more information regarding the value of a property, please contact us for a free consultation.
4 Beds
4 Baths
2,364 SqFt
SOLD DATE : 11/29/2021
Key Details
Sold Price $445,000
Property Type Single Family Home
Sub Type Single Family Residence
Listing Status Sold
Purchase Type For Sale
Square Footage 2,364 sqft
Price per Sqft $188
Subdivision The Pond
MLS Listing ID 3968493
Sold Date 11/29/21
Style Cottage
Bedrooms 4
Full Baths 1
Half Baths 2
Three Quarter Bath 1
Condo Fees $165
HOA Fees $165/mo
HOA Y/N Yes
Originating Board recolorado
Year Built 1976
Annual Tax Amount $1,846
Tax Year 2020
Lot Size 3,049 Sqft
Acres 0.07
Property Description
This home is located on a corner lot in the well sought after The Pond subdivision with access to the pool, tennis courts and so very close to Standley lake open space. This makes the neighborhood a wonderful escape from the hustle and bustle! This home offers lots of space with 4 bedrooms and 4 bathrooms and a large open basement. Enter the home through a courtyard-type entrance, which takes you to the welcoming front porch. Inside you'll find a kitchen, dining area, cozy family room with a wood-burning fireplace, and the sliding back door in the dining room takes you to the backyard deck with a newly installed fence. Upstairs there are 4 bedrooms total. The master bedroom has an en-suite bathroom with a wonderful tiled shower. There is a second full bath on this upstairs level as well. The basement is finished as one great room so do what you like with this bonus space it also has a wet bar and bathroom. There's an attached 2-car garage with a laundry room off the garage. Enjoy the back deck and the green belt and walking paths in the neighborhood. Right around the corner from "the actual pond" where the subdivision got its name and is close to everything! This home also has a newer AC unit and furnace. A new roof has been installed, new fence and the furnace has already been cleaned and certified. Check this out quickly it will not last at this price!!
Location
State CO
County Jefferson
Rooms
Basement Finished
Interior
Heating Forced Air
Cooling Central Air
Flooring Carpet
Fireplaces Number 1
Fireplaces Type Family Room
Fireplace Y
Exterior
Garage Spaces 2.0
Utilities Available Electricity Connected, Internet Access (Wired), Natural Gas Connected
Roof Type Composition
Total Parking Spaces 2
Garage Yes
Building
Lot Description Level
Story Two
Foundation Concrete Perimeter
Sewer Public Sewer
Water Public
Level or Stories Two
Structure Type Wood Siding
Schools
Elementary Schools Weber
Middle Schools Moore
High Schools Pomona
School District Jefferson County R-1
Others
Senior Community No
Ownership Individual
Acceptable Financing Cash, Conventional, FHA
Listing Terms Cash, Conventional, FHA
Special Listing Condition None
Pets Description Cats OK, Dogs OK
Read Less Info
Want to know what your home might be worth? Contact us for a FREE valuation!

Our team is ready to help you sell your home for the highest possible price ASAP

© 2024 METROLIST, INC., DBA RECOLORADO® – All Rights Reserved
6455 S. Yosemite St., Suite 500 Greenwood Village, CO 80111 USA
Bought with Grisham & Associates LLC
GET MORE INFORMATION

Consultant | Broker Associate | FA100030130






