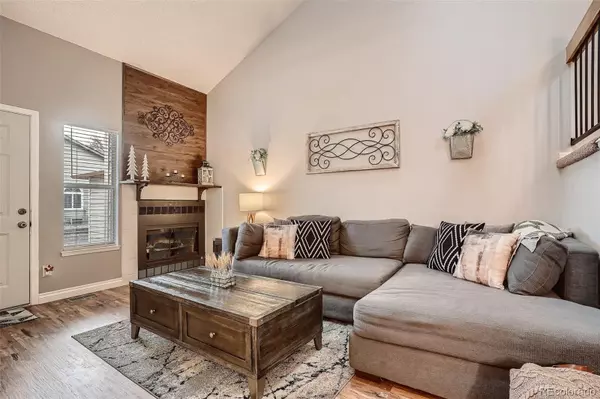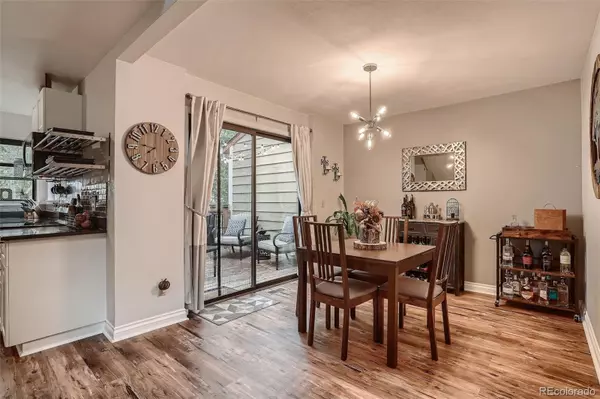$445,000
$420,000
6.0%For more information regarding the value of a property, please contact us for a free consultation.
3 Beds
3 Baths
1,527 SqFt
SOLD DATE : 11/05/2021
Key Details
Sold Price $445,000
Property Type Multi-Family
Sub Type Multi-Family
Listing Status Sold
Purchase Type For Sale
Square Footage 1,527 sqft
Price per Sqft $291
Subdivision Stanton Farms
MLS Listing ID 2413473
Sold Date 11/05/21
Bedrooms 3
Full Baths 2
Half Baths 1
Condo Fees $328
HOA Fees $328/mo
HOA Y/N Yes
Originating Board recolorado
Year Built 1983
Annual Tax Amount $2,031
Tax Year 2020
Property Description
This dreamy, light-filled townhome has every creature comfort imaginable. From the outstanding layout to details like the beautiful atrium window in the kitchen, soaring ceiling heights and the private back deck with tree-lined views, this space feels and functions more like a single-family home. The kitchen is tastefully outfitted in true 'Modern Farmhouse' style, featuring open shelving, stainless steel appliances and spacious, grey Quartz countertops. The separate dining room gives way for entertaining in a thoughtfully designed open floor plan. Gather with friends and cozy up by the wood-burning fireplace in the spacious living room. Upstairs, you'll find a large primary bedroom with attached bath and one additional bedroom. The basement offers a second, generous living room plus another bedroom and full bath. All newer luxury vinyl installed throughout the main level. Home includes a 1-car attached garage and has been meticulously maintained. You will not want to miss this turn-key home! Don't forget to check out the Zillow 3D Home Tour!
Location
State CO
County Jefferson
Zoning P-D
Rooms
Basement Finished
Interior
Interior Features High Ceilings, Open Floorplan, Pantry, Quartz Counters, Smoke Free, Vaulted Ceiling(s)
Heating Forced Air
Cooling Central Air
Flooring Carpet, Tile, Vinyl
Fireplaces Number 1
Fireplaces Type Living Room, Wood Burning
Equipment Satellite Dish
Fireplace Y
Appliance Cooktop, Dishwasher, Disposal, Gas Water Heater, Microwave, Oven, Refrigerator
Laundry In Unit, Laundry Closet
Exterior
Garage Spaces 1.0
Utilities Available Cable Available, Electricity Connected, Internet Access (Wired)
Roof Type Composition
Total Parking Spaces 2
Garage Yes
Building
Story Two
Sewer Public Sewer
Water Public
Level or Stories Two
Structure Type Frame, Wood Siding
Schools
Elementary Schools Stony Creek
Middle Schools Deer Creek
High Schools Chatfield
School District Jefferson County R-1
Others
Senior Community No
Ownership Individual
Acceptable Financing Cash, Conventional
Listing Terms Cash, Conventional
Special Listing Condition None
Read Less Info
Want to know what your home might be worth? Contact us for a FREE valuation!

Our team is ready to help you sell your home for the highest possible price ASAP

© 2024 METROLIST, INC., DBA RECOLORADO® – All Rights Reserved
6455 S. Yosemite St., Suite 500 Greenwood Village, CO 80111 USA
Bought with Colorado Home Realty
GET MORE INFORMATION

Consultant | Broker Associate | FA100030130






