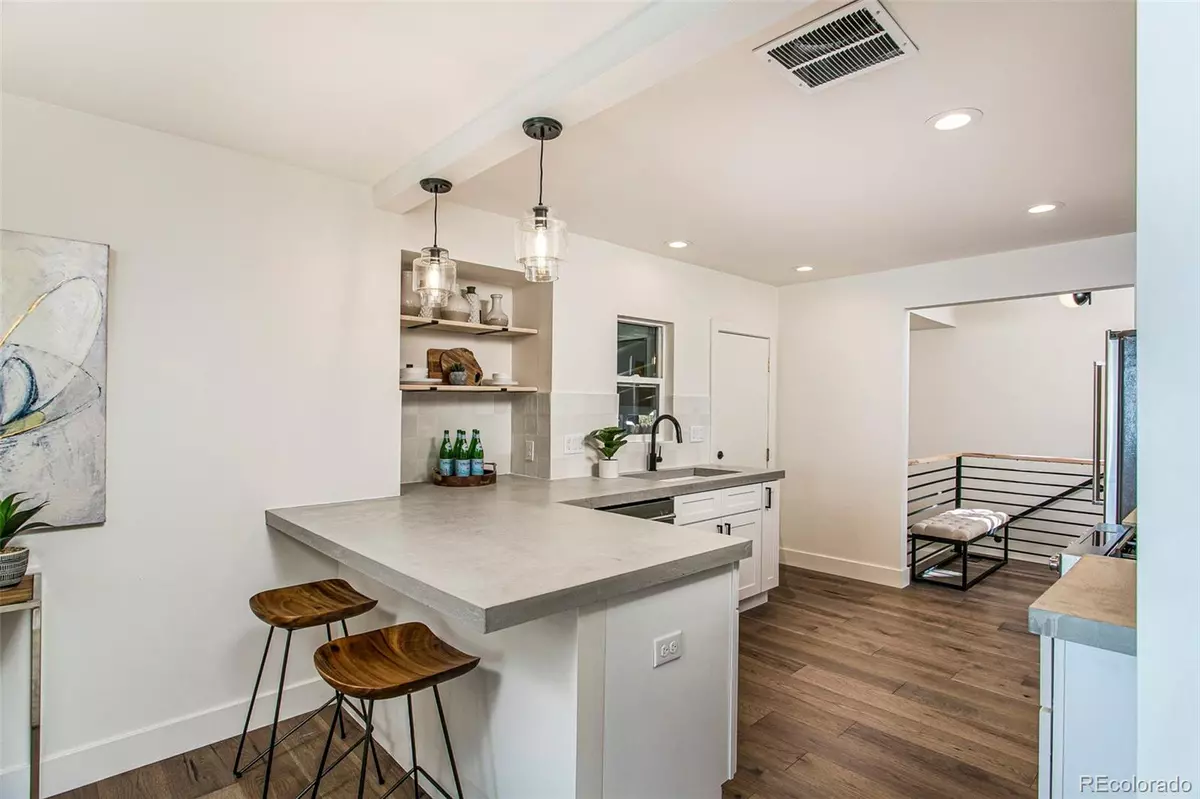$580,000
$599,000
3.2%For more information regarding the value of a property, please contact us for a free consultation.
3 Beds
3 Baths
1,315 SqFt
SOLD DATE : 11/18/2021
Key Details
Sold Price $580,000
Property Type Single Family Home
Sub Type Single Family Residence
Listing Status Sold
Purchase Type For Sale
Square Footage 1,315 sqft
Price per Sqft $441
Subdivision Windermere Gallup
MLS Listing ID 4074655
Sold Date 11/18/21
Bedrooms 3
Full Baths 1
Half Baths 1
Three Quarter Bath 1
HOA Y/N No
Originating Board recolorado
Year Built 1931
Annual Tax Amount $2,817
Tax Year 2020
Lot Size 6,534 Sqft
Acres 0.15
Property Description
Gorgeously remodeled home within walking distance to Downtown Littleton! *Be sure to check out the 3D Tour* This fully renovated home is situated on a beautiful corner lot with detached 2-car garage, mature trees and foliage throughout. Step inside - you will immediately be greeted with a bright and open floor plan that is ideal not only for daily life but perfect for entertaining. Updates abound - engineered hardwood floors throughout, an immaculate kitchen complete with full KitchenAid appliance package including gas range, custom concrete counters, custom floating shelving, custom railings / shelving, soft-close cabinetry and much more. The main level also offers a master bedroom with en suite, luxurious full bathroom, an additional half bath and eat-in kitchen. The basement offers 2 additional bedrooms, 3/4 bathroom, laundry area and and a walkout entrance! With parks, light rail, highly sought schools and Downtown Littleton all within walking distance, this is surely one not to miss!
Location
State CO
County Arapahoe
Rooms
Basement Bath/Stubbed, Daylight, Finished, Full, Interior Entry, Walk-Out Access
Main Level Bedrooms 1
Interior
Interior Features Ceiling Fan(s), Concrete Counters, Eat-in Kitchen, High Ceilings, Kitchen Island, Primary Suite
Heating Forced Air
Cooling Evaporative Cooling
Flooring Wood
Fireplace N
Appliance Dishwasher, Disposal, Gas Water Heater, Oven, Range, Range Hood, Refrigerator, Self Cleaning Oven
Exterior
Exterior Feature Dog Run, Garden, Lighting, Private Yard, Rain Gutters
Garage Concrete, Dry Walled, Exterior Access Door, Finished, Lighted, Storage
Garage Spaces 2.0
Fence Full
Utilities Available Electricity Connected, Natural Gas Connected
Roof Type Composition
Parking Type Concrete, Dry Walled, Exterior Access Door, Finished, Lighted, Storage
Total Parking Spaces 2
Garage No
Building
Lot Description Corner Lot, Historical District, Landscaped, Level, Near Public Transit
Story One
Foundation Block
Sewer Public Sewer
Water Public
Level or Stories One
Structure Type Frame, Metal Siding
Schools
Elementary Schools Moody
Middle Schools Euclid
High Schools Littleton
School District Littleton 6
Others
Senior Community No
Ownership Agent Owner
Acceptable Financing Cash, Conventional, FHA, VA Loan
Listing Terms Cash, Conventional, FHA, VA Loan
Special Listing Condition None
Read Less Info
Want to know what your home might be worth? Contact us for a FREE valuation!

Our team is ready to help you sell your home for the highest possible price ASAP

© 2024 METROLIST, INC., DBA RECOLORADO® – All Rights Reserved
6455 S. Yosemite St., Suite 500 Greenwood Village, CO 80111 USA
Bought with Keller Williams Executives
GET MORE INFORMATION

Consultant | Broker Associate | FA100030130






