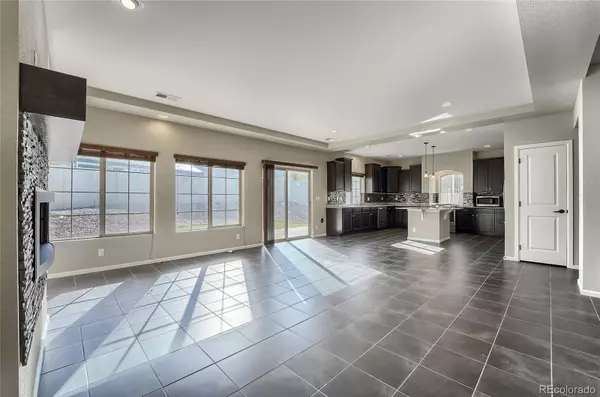$650,000
$650,000
For more information regarding the value of a property, please contact us for a free consultation.
5 Beds
4 Baths
2,699 SqFt
SOLD DATE : 12/29/2021
Key Details
Sold Price $650,000
Property Type Single Family Home
Sub Type Single Family Residence
Listing Status Sold
Purchase Type For Sale
Square Footage 2,699 sqft
Price per Sqft $240
Subdivision Green Valley Ranch
MLS Listing ID 9752592
Sold Date 12/29/21
Style Contemporary
Bedrooms 5
Full Baths 3
Half Baths 1
HOA Y/N No
Originating Board recolorado
Year Built 2016
Annual Tax Amount $3,937
Tax Year 2020
Lot Size 7,405 Sqft
Acres 0.17
Property Description
**Back on the market with clean inspection** This practically new home has all the upgrades!! This home was built in 2016 but has never been lived in! The owners stayed at the home sporadically over the years (for a night or two, here and there) but never moved in. The flooring and appliances are basically untouched. The dishwasher and stove have never been used. Five bedrooms and 3 and half bathrooms make this move-in ready, luxury property ready for anyone who needs more space. All five bedrooms are upstairs with the laundry. One bedroom has an ensuite bathroom and walk-in closet. The primary bedroom is huge! The primary bathroom has a giant shower, huge walk-in closet, and gorgeuous granite counter tops. Three more bedrooms and another full bathroom are also upstairs! This one truly is a must-see! Just off Green Valley Ranch Blvd., this home is walking distance to public transit, shopping, groceries, restaurants, public library and schools. Incredible location in one of Denver's fastest growing neighborhoods. Quick commute downtown, to DIA, I70 and E470. This home is easy to maintain, brand new, and waiting for the right buyer! Schedule your appointment today!
Location
State CO
County Denver
Zoning C-MU-20
Interior
Interior Features Breakfast Nook, Built-in Features, Eat-in Kitchen, Entrance Foyer, Five Piece Bath, Granite Counters, High Ceilings, High Speed Internet, Kitchen Island, Primary Suite, Open Floorplan, Pantry, Smoke Free, Walk-In Closet(s)
Heating Forced Air
Cooling Central Air
Flooring Carpet, Tile
Fireplaces Number 1
Fireplaces Type Gas, Living Room
Fireplace Y
Appliance Dishwasher, Disposal, Dryer, Gas Water Heater, Microwave, Oven, Range, Refrigerator, Washer
Laundry In Unit
Exterior
Exterior Feature Lighting, Private Yard, Rain Gutters
Garage Dry Walled, Insulated Garage, Lighted
Garage Spaces 2.0
Fence None
Utilities Available Cable Available, Electricity Available, Electricity Connected, Internet Access (Wired), Natural Gas Available, Natural Gas Connected, Phone Available
Roof Type Composition
Parking Type Dry Walled, Insulated Garage, Lighted
Total Parking Spaces 2
Garage Yes
Building
Lot Description Cul-De-Sac, Landscaped, Level, Master Planned, Near Public Transit
Story Two
Sewer Public Sewer
Water Public
Level or Stories Two
Structure Type Stone, Vinyl Siding
Schools
Elementary Schools Omar D. Blair Charter School
Middle Schools Dr. Martin Luther King
High Schools Dr. Martin Luther King
School District Denver 1
Others
Senior Community No
Ownership Individual
Acceptable Financing Cash, Conventional, FHA, VA Loan
Listing Terms Cash, Conventional, FHA, VA Loan
Special Listing Condition None
Pets Description Yes
Read Less Info
Want to know what your home might be worth? Contact us for a FREE valuation!

Our team is ready to help you sell your home for the highest possible price ASAP

© 2024 METROLIST, INC., DBA RECOLORADO® – All Rights Reserved
6455 S. Yosemite St., Suite 500 Greenwood Village, CO 80111 USA
Bought with Redfin Corporation
GET MORE INFORMATION

Consultant | Broker Associate | FA100030130






