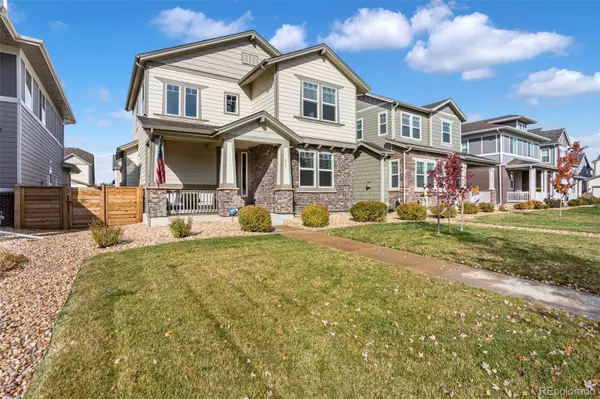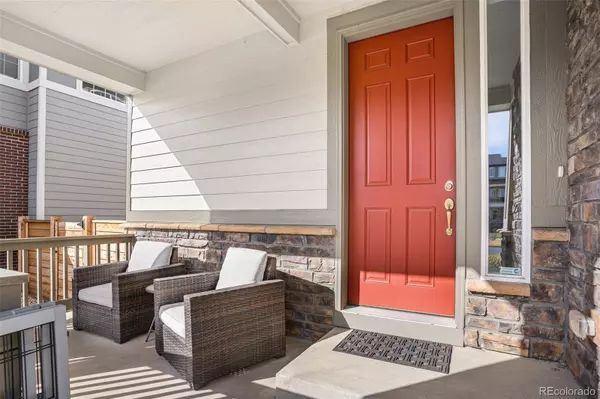$726,500
$717,000
1.3%For more information regarding the value of a property, please contact us for a free consultation.
3 Beds
3 Baths
2,038 SqFt
SOLD DATE : 12/06/2021
Key Details
Sold Price $726,500
Property Type Single Family Home
Sub Type Single Family Residence
Listing Status Sold
Purchase Type For Sale
Square Footage 2,038 sqft
Price per Sqft $356
Subdivision Littleton Village Rep 2
MLS Listing ID 5728512
Sold Date 12/06/21
Bedrooms 3
Full Baths 2
Half Baths 1
Condo Fees $198
HOA Fees $66/qua
HOA Y/N Yes
Originating Board recolorado
Year Built 2016
Annual Tax Amount $6,217
Tax Year 2020
Lot Size 5,227 Sqft
Acres 0.12
Property Description
Welcome to your new home located in the beautiful neighborhood of Littleton Village. This home is only 5 years old and has over $20,000 in builder upgrades. The open floor plan is great for entertaining all your friends and family. Head out to the backyard for additional entertaining space just ready for your special touches or head out front to relax on your covered front porch! Granite countertops, upgraded kitchen appliances and more! Low maintenance living located conveniently to the shops at Southglenn, restaurants trails and parks. Schedule your showing, this one won't last long!
Location
State CO
County Arapahoe
Rooms
Basement Sump Pump, Unfinished
Interior
Interior Features Ceiling Fan(s), Granite Counters, High Ceilings, Primary Suite
Heating Forced Air
Cooling Central Air
Fireplaces Number 1
Fireplaces Type Family Room
Fireplace Y
Appliance Cooktop, Dishwasher, Disposal, Dryer, Microwave, Sump Pump, Washer
Exterior
Garage Finished
Garage Spaces 3.0
Roof Type Composition
Parking Type Finished
Total Parking Spaces 3
Garage Yes
Building
Story Two
Sewer Public Sewer
Water Public
Level or Stories Two
Structure Type Wood Siding
Schools
Elementary Schools Hopkins
Middle Schools Powell
High Schools Heritage
School District Littleton 6
Others
Senior Community No
Ownership Individual
Acceptable Financing Cash, Conventional, VA Loan
Listing Terms Cash, Conventional, VA Loan
Special Listing Condition None
Read Less Info
Want to know what your home might be worth? Contact us for a FREE valuation!

Our team is ready to help you sell your home for the highest possible price ASAP

© 2024 METROLIST, INC., DBA RECOLORADO® – All Rights Reserved
6455 S. Yosemite St., Suite 500 Greenwood Village, CO 80111 USA
Bought with Your Castle Real Estate Inc
GET MORE INFORMATION

Consultant | Broker Associate | FA100030130






