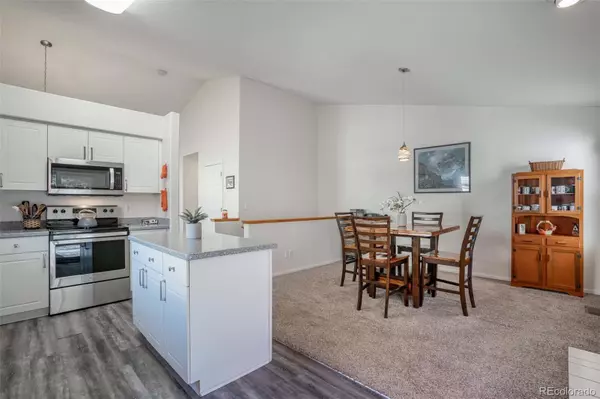$515,000
$500,000
3.0%For more information regarding the value of a property, please contact us for a free consultation.
3 Beds
2 Baths
1,440 SqFt
SOLD DATE : 11/19/2021
Key Details
Sold Price $515,000
Property Type Single Family Home
Sub Type Single Family Residence
Listing Status Sold
Purchase Type For Sale
Square Footage 1,440 sqft
Price per Sqft $357
Subdivision The Meadows
MLS Listing ID 6046484
Sold Date 11/19/21
Style Traditional
Bedrooms 3
Full Baths 2
Condo Fees $186
HOA Fees $15
HOA Y/N Yes
Originating Board recolorado
Year Built 1999
Annual Tax Amount $2,559
Tax Year 2020
Lot Size 6,098 Sqft
Acres 0.14
Property Description
Ideally located three-bedroom ranch in The Meadows of Castle Rock! Soaring vaulted ceilings flow throughout the home, creating an airy and open atmosphere. Engulfed in natural light, the spacious living room invites you to unwind before continuing into the kitchen. Presenting everything you need to cook a homemade meal, the delightful kitchen supplies an abundance of countertop space nestled into beautiful cabinetry and Whirlpool stainless steel appliances. The Corian-topped island is perfect for additional storage, as is the sizable pantry. Excellent for gatherings, the adjacent family room/dining room showcases a cozy fireplace and desk niche. High vaulted ceilings continue into the master suite complete with a massive walk-in closet and en suite bathroom. This idyllic floorplan provides two additional bedrooms and a full bathroom. Come and go through the laundry room appointed with an included Maytag washer and dryer. Enjoy endless opportunities to expand in the basement complete with rough-in plumbing and egress windows. Park with ease in the rare three-car attached garage. Experience beautiful fall evenings on the backyard deck or lovely front porch. The Meadows is a fantastic neighborhood featuring a clubhouse, pool, scenic views, and friendly neighbors. Walking distance to Ridgeline Open Space and Trail, Butterfield Park, and Meadow View Elementary school. Quick drive to Red Hawk Ridge Golf Course, Downtown Castle Rock, and The Outlets, an outdoor shopping mall. Near excellent Douglas County schools. Easy access to I-25. Don’t miss out on this wonderful home!
Location
State CO
County Douglas
Zoning Res
Rooms
Basement Bath/Stubbed, Crawl Space, Daylight, Interior Entry, Partial, Sump Pump, Unfinished
Main Level Bedrooms 3
Interior
Interior Features Corian Counters, High Ceilings, Kitchen Island, Laminate Counters, Primary Suite, Pantry, Vaulted Ceiling(s), Walk-In Closet(s)
Heating Forced Air, Natural Gas
Cooling Central Air
Flooring Carpet, Vinyl
Fireplaces Number 1
Fireplaces Type Family Room, Gas Log
Fireplace Y
Appliance Dishwasher, Disposal, Dryer, Gas Water Heater, Microwave, Oven, Range, Refrigerator, Self Cleaning Oven, Sump Pump, Washer
Laundry In Unit
Exterior
Exterior Feature Lighting, Private Yard, Rain Gutters
Garage Concrete, Dry Walled, Lighted
Garage Spaces 3.0
Fence Full
Utilities Available Cable Available, Electricity Available, Electricity Connected, Internet Access (Wired), Natural Gas Available, Natural Gas Connected, Phone Available, Phone Connected
Roof Type Composition
Parking Type Concrete, Dry Walled, Lighted
Total Parking Spaces 3
Garage Yes
Building
Lot Description Landscaped, Sprinklers In Front
Story One
Foundation Concrete Perimeter, Slab
Sewer Public Sewer
Water Public
Level or Stories One
Structure Type Brick, Concrete, Wood Siding
Schools
Elementary Schools Meadow View
Middle Schools Castle Rock
High Schools Castle View
School District Douglas Re-1
Others
Senior Community No
Ownership Individual
Acceptable Financing Cash, Conventional, FHA, VA Loan
Listing Terms Cash, Conventional, FHA, VA Loan
Special Listing Condition None
Read Less Info
Want to know what your home might be worth? Contact us for a FREE valuation!

Our team is ready to help you sell your home for the highest possible price ASAP

© 2024 METROLIST, INC., DBA RECOLORADO® – All Rights Reserved
6455 S. Yosemite St., Suite 500 Greenwood Village, CO 80111 USA
Bought with Urban Luxe Real Estate
GET MORE INFORMATION

Consultant | Broker Associate | FA100030130






