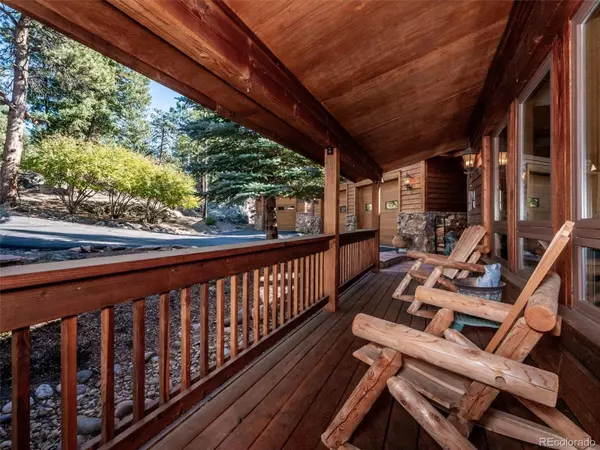$1,850,000
$1,800,000
2.8%For more information regarding the value of a property, please contact us for a free consultation.
3 Beds
4 Baths
5,163 SqFt
SOLD DATE : 12/03/2021
Key Details
Sold Price $1,850,000
Property Type Single Family Home
Sub Type Single Family Residence
Listing Status Sold
Purchase Type For Sale
Square Footage 5,163 sqft
Price per Sqft $358
Subdivision Troutdale Village
MLS Listing ID 7323700
Sold Date 12/03/21
Style Mountain Contemporary
Bedrooms 3
Full Baths 1
Half Baths 1
Three Quarter Bath 2
HOA Y/N No
Abv Grd Liv Area 5,163
Originating Board recolorado
Year Built 1929
Annual Tax Amount $5,966
Tax Year 2020
Lot Size 3 Sqft
Acres 3.27
Property Description
This vintage Evergreen residence is nestled on 3.27 acres of amazing views and stunning rock outcroppings. Timber frame craftsmanship adorns the exterior of this wood and stone gated residence. Pride of ownership can be felt throughout this lovely property that was originally built in 1929 then transformed and expanded in 2000 with many updates across the years. Upon entering the home you will be captured by the vaulted ceilings, and expansive mountain views which flow throughout the home. The extensive great room has floor to ceiling windows, the original rock fireplace, easy access to the redwood entertaining deck and is open to the formal dining room. Hardwood floors encompass the tiered main level while slate flooring finishes the den and reading room. The separate guest suite has adjacent bathroom and easy exterior access. Upstairs is the spacious master suite with gas fireplace and remodeled 5 pc bathroom with marble counter tops. Built-in pantry, granite counter-tops, and island with seating compliment the kitchen. A floor to ceiling rock fireplace in the den along with a wall of windows on both sides with thoughtful architectural framing captures the Colorado scenery, wildlife and yes more views! Main floor guest bedroom with shared bathroom and adjacent office have easy access to the front porch deck and swing. The lower level is open offering many uses, has built-in Brazilian cherry wood shelving and adjacent powder room with ample space for expansion. Oversized heated two car garage has room for storage and workbench while the detached oversized one car garage has a larger door to accommodate most large SUVs, trucks and small RV’s. A one of a kind property!
Location
State CO
County Jefferson
Zoning MR-1
Rooms
Basement Finished, Full, Interior Entry, Walk-Out Access
Main Level Bedrooms 2
Interior
Interior Features Built-in Features, Ceiling Fan(s), Five Piece Bath, Granite Counters, High Ceilings, High Speed Internet, In-Law Floor Plan, Jack & Jill Bathroom, Kitchen Island, Marble Counters, Primary Suite, Vaulted Ceiling(s), Walk-In Closet(s)
Heating Baseboard, Forced Air, Hot Water, Natural Gas, Passive Solar, Wood Stove
Cooling None
Flooring Carpet, Stone, Tile, Wood
Fireplaces Number 3
Fireplaces Type Gas, Great Room, Insert, Living Room, Primary Bedroom, Wood Burning
Fireplace Y
Appliance Dishwasher, Disposal, Dryer, Oven, Range, Refrigerator, Self Cleaning Oven, Washer
Exterior
Exterior Feature Balcony, Private Yard, Rain Gutters
Parking Features Asphalt, Dry Walled, Finished, Heated Garage, Insulated Garage, Lighted
Garage Spaces 3.0
Utilities Available Cable Available, Electricity Connected
View Mountain(s)
Roof Type Composition
Total Parking Spaces 3
Garage Yes
Building
Lot Description Fire Mitigation, Level, Mountainous, Rock Outcropping, Rolling Slope, Secluded, Sloped
Foundation Slab
Sewer Septic Tank
Water Private, Well
Level or Stories Multi/Split
Structure Type Frame, Wood Siding
Schools
Elementary Schools Bergen Meadow/Valley
Middle Schools Evergreen
High Schools Evergreen
School District Jefferson County R-1
Others
Senior Community No
Ownership Individual
Acceptable Financing Cash, Conventional
Listing Terms Cash, Conventional
Special Listing Condition None
Read Less Info
Want to know what your home might be worth? Contact us for a FREE valuation!

Our team is ready to help you sell your home for the highest possible price ASAP

© 2024 METROLIST, INC., DBA RECOLORADO® – All Rights Reserved
6455 S. Yosemite St., Suite 500 Greenwood Village, CO 80111 USA
Bought with Slate Real Estate Advisors LLC
GET MORE INFORMATION

Consultant | Broker Associate | FA100030130






