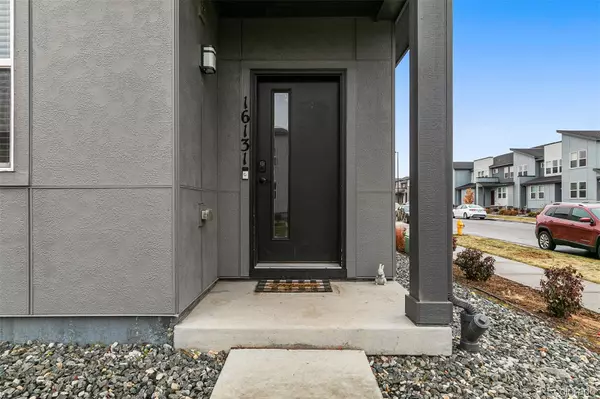$415,000
$410,000
1.2%For more information regarding the value of a property, please contact us for a free consultation.
3 Beds
3 Baths
1,643 SqFt
SOLD DATE : 12/08/2021
Key Details
Sold Price $415,000
Property Type Multi-Family
Sub Type Multi-Family
Listing Status Sold
Purchase Type For Sale
Square Footage 1,643 sqft
Price per Sqft $252
Subdivision Denver Connection
MLS Listing ID 8281308
Sold Date 12/08/21
Style Urban Contemporary
Bedrooms 3
Full Baths 2
Half Baths 1
Condo Fees $140
HOA Fees $140/mo
HOA Y/N Yes
Originating Board recolorado
Year Built 2018
Annual Tax Amount $2,775
Tax Year 2020
Lot Size 2,178 Sqft
Acres 0.05
Property Description
This END-UNIT townhouse in the beautiful neighborhood of Avion was built in 2018 and still looks brand new! The largest floor plan in the neighborhood! The contemporary design details include an open-concept floor plan with tall ceilings, recessed lighting, beautiful dark hardwoods in the living areas, and a neutral color palette. Your kitchen features stainless steel appliances, subway tiles, upgraded cabinetry, granite countertops, and an under-mount sink. You also have a center island (with pendant lighting and built-in bar-top seating) that overlooks the dining/living room. Head upstairs to find all three bedrooms conveniently located on one floor. The master suite includes a HUGE walk-in closet and en-suite bathroom with a dual-sink vanity, a walk-in shower, and designer finishes. The spacious guest rooms share the bathroom down the hall. This great layout also squeezes in a laundry area, a powder room, and an oversized TWO garage with plenty of storage. End-units at Avion do not last long! This pet-friendly community offers low-maintenance living and affordable HOA fees! Amenities include landscaped walkways, a pool, a clubhouse, and picnic/grill areas. This neighborhood is convenient to EVERYthing - with hiking trails and Parkfield Lake Park just blocks away. Chambers Place Shopping Center is within walking distance, and you can be on I-70 in 5 minutes with convenient and central access to DIA. Schedule your showing today!
Location
State CO
County Denver
Zoning PUD
Rooms
Basement Crawl Space
Interior
Interior Features Ceiling Fan(s), Eat-in Kitchen, Five Piece Bath, Granite Counters, High Ceilings, Jet Action Tub, Kitchen Island, Primary Suite, Open Floorplan, Pantry, Radon Mitigation System, Vaulted Ceiling(s), Walk-In Closet(s)
Heating Forced Air
Cooling Central Air
Flooring Carpet, Tile, Vinyl
Fireplace N
Appliance Cooktop, Dishwasher, Disposal, Dryer, Microwave, Oven, Refrigerator, Washer
Laundry In Unit
Exterior
Garage Spaces 2.0
Fence None
Roof Type Composition
Total Parking Spaces 2
Garage Yes
Building
Lot Description Landscaped, Master Planned, Near Public Transit, Sprinklers In Front
Story Two
Sewer Public Sewer
Water Public
Level or Stories Two
Structure Type Frame
Schools
Elementary Schools Soar At Green Valley Ranch
Middle Schools Noel Community Arts School
High Schools Dsst: Green Valley Ranch
School District Denver 1
Others
Senior Community No
Ownership Individual
Acceptable Financing Cash, Conventional, FHA, VA Loan
Listing Terms Cash, Conventional, FHA, VA Loan
Special Listing Condition None
Pets Description Cats OK, Dogs OK
Read Less Info
Want to know what your home might be worth? Contact us for a FREE valuation!

Our team is ready to help you sell your home for the highest possible price ASAP

© 2024 METROLIST, INC., DBA RECOLORADO® – All Rights Reserved
6455 S. Yosemite St., Suite 500 Greenwood Village, CO 80111 USA
Bought with Resident Realty North Metro LLC
GET MORE INFORMATION

Consultant | Broker Associate | FA100030130






