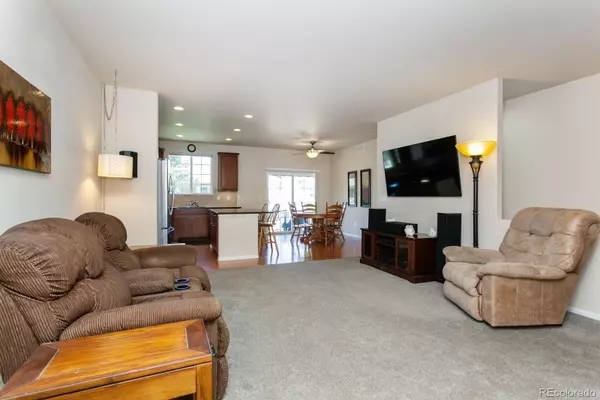$415,000
$405,000
2.5%For more information regarding the value of a property, please contact us for a free consultation.
2 Beds
2 Baths
1,280 SqFt
SOLD DATE : 11/24/2021
Key Details
Sold Price $415,000
Property Type Multi-Family
Sub Type Multi-Family
Listing Status Sold
Purchase Type For Sale
Square Footage 1,280 sqft
Price per Sqft $324
Subdivision Lake Village
MLS Listing ID 7342083
Sold Date 11/24/21
Style Urban Contemporary
Bedrooms 2
Full Baths 2
Condo Fees $230
HOA Fees $230/mo
HOA Y/N Yes
Originating Board recolorado
Year Built 2012
Annual Tax Amount $2,681
Tax Year 2020
Lot Size 3,049 Sqft
Acres 0.07
Property Description
Main floor living, close to trails, and virtually maintenance-free! With 1,280 SF on the main level, as well as room to expand in the 800 SF unfinished basement, this ranch-style townhome is awaiting for a new owner. As you walk past the private front porch into the home, you are greeted by a spacious open floor plan. The kitchen features a large eat-in kitchen island, beautiful wood flooring and tons of cabinet space. The living room is spacious and, with an open dining room, the area is great for entertaining or relaxing! The primary bedroom suite is secluded at the rear of the home and boasts a large walk-in closet and generously-sized 4 piece bath. The walk-in shower is enormous! The guest bedroom is situated near the front of the home and makes it feel like a private sanctuary. The high ceilings in both the main level and basement add to the spacious feel of the townhouse. The attached 2-car garage has an entry into the laundry/mudroom, and makes this townhouse feel like a single family home. Elevated deck in the back, with a retractable, motorized awning is perfect for some outdoor relaxation. Easy access to retail shops, restaurants, Eastlake Park & Open Space, Thornton's trail system, E-470, I-70 and more! Make this your new home!
Location
State CO
County Adams
Zoning PD
Rooms
Basement Crawl Space, Interior Entry, Unfinished
Main Level Bedrooms 2
Interior
Interior Features Ceiling Fan(s), Eat-in Kitchen, Granite Counters, High Ceilings, Kitchen Island, Open Floorplan, Smoke Free, Walk-In Closet(s)
Heating Forced Air
Cooling Central Air
Flooring Carpet, Laminate, Tile, Wood
Fireplace Y
Appliance Dishwasher, Disposal, Dryer, Microwave, Range, Refrigerator, Washer
Laundry In Unit
Exterior
Garage Concrete
Garage Spaces 2.0
Fence None
Utilities Available Cable Available, Electricity Connected, Internet Access (Wired), Natural Gas Connected, Phone Available
Roof Type Composition
Parking Type Concrete
Total Parking Spaces 2
Garage Yes
Building
Lot Description Landscaped, Near Public Transit
Story One
Foundation Slab
Sewer Public Sewer
Water Public
Level or Stories One
Structure Type Frame
Schools
Elementary Schools Tarver
Middle Schools Century
High Schools Horizon
School District Adams 12 5 Star Schl
Others
Senior Community No
Ownership Estate
Acceptable Financing Cash, Conventional, FHA, VA Loan
Listing Terms Cash, Conventional, FHA, VA Loan
Special Listing Condition None
Pets Description Yes
Read Less Info
Want to know what your home might be worth? Contact us for a FREE valuation!

Our team is ready to help you sell your home for the highest possible price ASAP

© 2024 METROLIST, INC., DBA RECOLORADO® – All Rights Reserved
6455 S. Yosemite St., Suite 500 Greenwood Village, CO 80111 USA
Bought with North Metro Realty LLC
GET MORE INFORMATION

Consultant | Broker Associate | FA100030130






