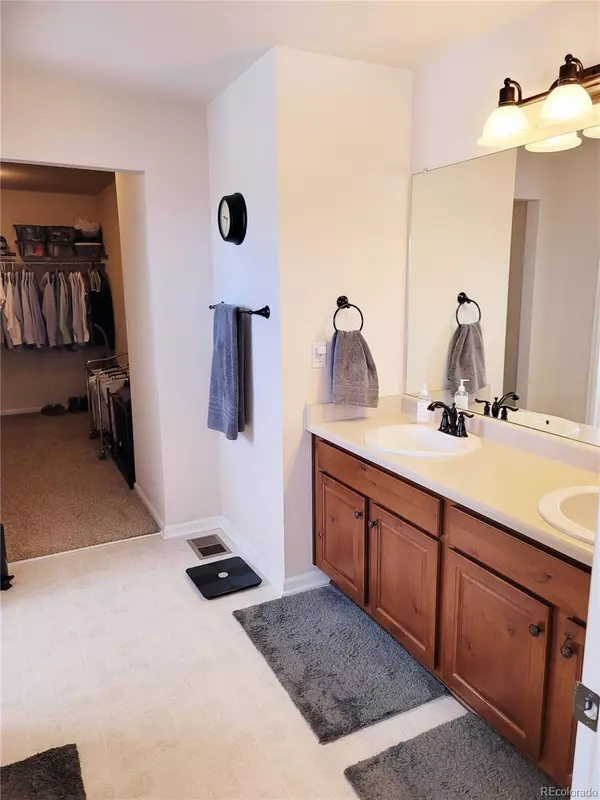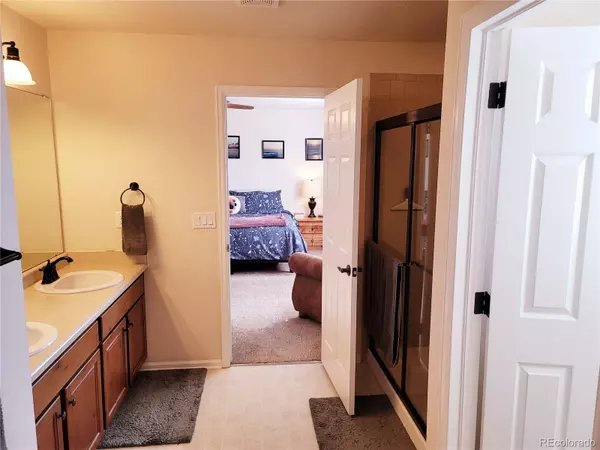$645,000
$549,900
17.3%For more information regarding the value of a property, please contact us for a free consultation.
6 Beds
5 Baths
3,543 SqFt
SOLD DATE : 12/09/2021
Key Details
Sold Price $645,000
Property Type Single Family Home
Sub Type Single Family Residence
Listing Status Sold
Purchase Type For Sale
Square Footage 3,543 sqft
Price per Sqft $182
Subdivision Traditions
MLS Listing ID 2374433
Sold Date 12/09/21
Bedrooms 6
Full Baths 1
Half Baths 1
Three Quarter Bath 3
Condo Fees $1,119
HOA Fees $93/ann
HOA Y/N Yes
Abv Grd Liv Area 2,619
Originating Board recolorado
Year Built 2016
Annual Tax Amount $4,543
Tax Year 2020
Acres 0.2
Property Description
Beautifully finished 2 story home in the highly coveted Traditions neighborhood. When you arrive at this amazing corner lot with great curb appeal, you will see that this spacious 6-bedroom, 5 bath home is both beautiful and functional for all of your needs. The main level includes a private study with French Doors, half-bath, large family room, with spacious dining room that opens to the backyard and an immaculate kitchen. The kitchen showcases granite counters, plentiful cabinet space, a decorative backsplash, an island with bar seating, and a large walk-in pantry for all your storage needs. On the upper level you will find 5 bedrooms including a spacious master suite with large walk in closet, walk-in shower, and dual sinks. There is a convenient laundry room, 4 additional bedrooms, one featuring an en suite bath. There is also a 3rd bathroom with double sinks. Down in the basement you will discover an additional family room for the ultimate entertaining space, as well an additional bedroom, and a beautifully finished bathroom with a walk-in shower as well as a gym area. There is also lots of storage space. Large backyard with a well manicured lawn. Fantastic location with quick commutes to DIA, Buckley AFB, Downtown and Southlands.
Location
State CO
County Arapahoe
Rooms
Basement Finished
Interior
Heating Forced Air
Cooling Central Air
Fireplace N
Exterior
Parking Features Concrete
Garage Spaces 3.0
Fence Full
Roof Type Composition
Total Parking Spaces 3
Garage Yes
Building
Lot Description Corner Lot
Foundation Concrete Perimeter
Sewer Public Sewer
Water Public
Level or Stories Two
Structure Type Wood Siding
Schools
Elementary Schools Vista Peak
Middle Schools Vista Peak
High Schools Vista Peak
School District Adams-Arapahoe 28J
Others
Senior Community No
Ownership Individual
Acceptable Financing Cash, Conventional, FHA, Jumbo, VA Loan
Listing Terms Cash, Conventional, FHA, Jumbo, VA Loan
Special Listing Condition None
Read Less Info
Want to know what your home might be worth? Contact us for a FREE valuation!

Our team is ready to help you sell your home for the highest possible price ASAP

© 2025 METROLIST, INC., DBA RECOLORADO® – All Rights Reserved
6455 S. Yosemite St., Suite 500 Greenwood Village, CO 80111 USA
Bought with Keller Williams Realty Downtown LLC
GET MORE INFORMATION
Consultant | Broker Associate | FA100030130






