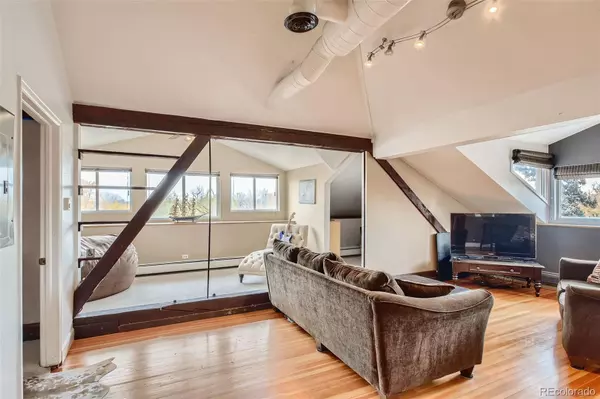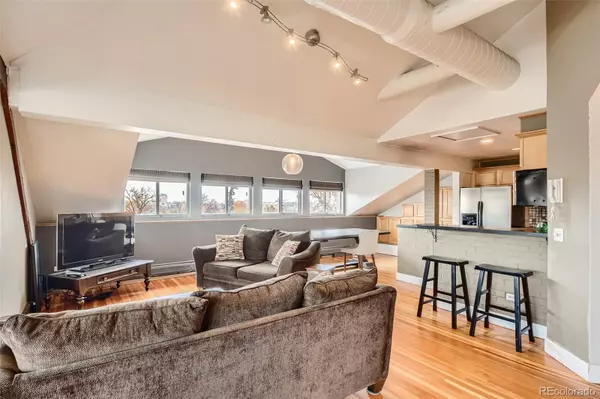$510,000
$519,000
1.7%For more information regarding the value of a property, please contact us for a free consultation.
2 Beds
2 Baths
1,600 SqFt
SOLD DATE : 01/20/2022
Key Details
Sold Price $510,000
Property Type Condo
Sub Type Condominium
Listing Status Sold
Purchase Type For Sale
Square Footage 1,600 sqft
Price per Sqft $318
Subdivision Sloan'S Lake/Jefferson Park
MLS Listing ID 7797058
Sold Date 01/20/22
Style Loft
Bedrooms 2
Full Baths 1
Half Baths 1
Condo Fees $491
HOA Fees $491/mo
HOA Y/N Yes
Originating Board recolorado
Year Built 1904
Annual Tax Amount $2,462
Tax Year 2020
Lot Size 1.070 Acres
Acres 1.07
Property Description
If you're looking for condo with unobstructed mountain views, this is the best deal in town. Spacious 2 bedroom condo with open layout, high ceilings, hardwood floors, stainless steel appliances, in-unit laundry, abundant storage as well as exposed beams and brick. Home office room is large enough to serve as non-conforming bedroom. Incredible mountain views throughout the living area and from your private outdoor patio.
Premium location walking distance from Sloan's Lake and Jefferson park entertainment such as Briar Common Brewery, 2914 Coffee, Sexy Pizza, Little Machine Brewing, Whirlybird Ice Cream, Chile Verde, and Broncos stadium. Fantastic location amongst two of the hottest neighborhoods, just minutes from downtown Denver. HOA allows short term rentals, creating unique opportunity to earn income while you're away from home.
The interior common areas consist of storage lockers for rent and bicycle storage that brings you directly outside into the exterior common areas and parking lot. The exterior complex is totally secured and gated. The large outdoor patio space includes a BBQ area and private gardens. This Building has Google Fiber Webpass via coax cable. HOA covers insurance, grounds maintenance, building maintenance, sewer, snow removal, trash and water.
Location
State CO
County Denver
Zoning G-MX-3
Rooms
Main Level Bedrooms 2
Interior
Interior Features Ceiling Fan(s), High Ceilings, Kitchen Island, Open Floorplan, Pantry, Wired for Data
Heating Baseboard, Hot Water
Cooling Central Air
Flooring Wood
Fireplace N
Appliance Dishwasher, Microwave, Oven, Refrigerator, Washer
Laundry In Unit, Laundry Closet
Exterior
Exterior Feature Balcony, Elevator, Lighting
Fence Full
Utilities Available Electricity Connected, Internet Access (Wired)
View Mountain(s)
Roof Type Architecural Shingle
Total Parking Spaces 2
Garage No
Building
Lot Description Corner Lot
Story Three Or More
Foundation Structural
Sewer Public Sewer
Water Public
Level or Stories Three Or More
Structure Type Brick
Schools
Elementary Schools Brown
Middle Schools Strive Lake
High Schools North
School District Denver 1
Others
Senior Community No
Ownership Individual
Acceptable Financing Cash, Conventional, FHA
Listing Terms Cash, Conventional, FHA
Special Listing Condition None
Pets Description Cats OK, Dogs OK
Read Less Info
Want to know what your home might be worth? Contact us for a FREE valuation!

Our team is ready to help you sell your home for the highest possible price ASAP

© 2024 METROLIST, INC., DBA RECOLORADO® – All Rights Reserved
6455 S. Yosemite St., Suite 500 Greenwood Village, CO 80111 USA
Bought with Keller Williams Realty Urban Elite
GET MORE INFORMATION

Consultant | Broker Associate | FA100030130






