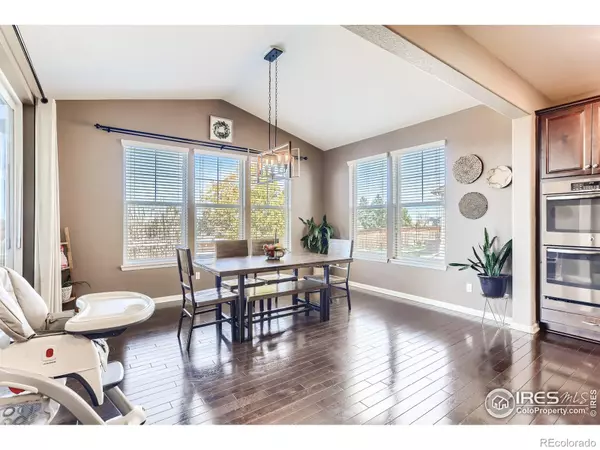$725,000
$715,000
1.4%For more information regarding the value of a property, please contact us for a free consultation.
5 Beds
5 Baths
3,632 SqFt
SOLD DATE : 12/03/2021
Key Details
Sold Price $725,000
Property Type Single Family Home
Sub Type Single Family Residence
Listing Status Sold
Purchase Type For Sale
Square Footage 3,632 sqft
Price per Sqft $199
Subdivision Copperleaf
MLS Listing ID IR953907
Sold Date 12/03/21
Bedrooms 5
Full Baths 2
Half Baths 1
Three Quarter Bath 2
Condo Fees $776
HOA Fees $64/ann
HOA Y/N Yes
Abv Grd Liv Area 2,716
Originating Board recolorado
Year Built 2013
Annual Tax Amount $5,013
Tax Year 2020
Acres 0.16
Property Description
Extremely well cared for 2-story home w/finished basement in Copperleaf neighborhood. Conveniently located near the airport making travel simple and easy for those on the go. This spacious 5 bedroom, 5 bath home is beautiful and functional for all of your needs. The main level includes a private study w/French Doors, half-bath, large family room, dining room w/sliding door to backyard and patio where you can enjoy amazing mountain views. The kitchen is open to dining area and family room, it displays granite counters, stainless steel appliances, double wall oven, plentiful cabinet space, decorative backsplash, large island w/bar seating, and pantry. On the upper level you will find a nice family area, 4 bedrooms including a spacious owners bedroom w/5-piece bath suite and a conveniently located laundry room. The basement has the 5th bedroom, bathroom and family recreational room, with space to finish a 6th bedroom. Association fees include pool and tons of activities for families.
Location
State CO
County Arapahoe
Zoning AMU
Rooms
Basement Full
Interior
Interior Features Eat-in Kitchen, Five Piece Bath, Kitchen Island, Open Floorplan, Pantry, Walk-In Closet(s)
Heating Forced Air
Cooling Ceiling Fan(s), Central Air
Flooring Laminate
Fireplaces Number 1
Fireplaces Type Gas, Gas Log, Great Room
Fireplace Y
Appliance Dishwasher, Disposal, Double Oven, Microwave, Oven, Refrigerator
Laundry In Unit
Exterior
Garage Spaces 2.0
Utilities Available Cable Available, Natural Gas Available
View City, Mountain(s)
Roof Type Composition
Total Parking Spaces 2
Garage Yes
Building
Water Public
Level or Stories Two
Structure Type Wood Frame,Wood Siding
Schools
Elementary Schools Aspen Crossing
Middle Schools Sky Vista
High Schools Eaglecrest
School District Cherry Creek 5
Others
Ownership Individual
Acceptable Financing Cash, Conventional, FHA, VA Loan
Listing Terms Cash, Conventional, FHA, VA Loan
Read Less Info
Want to know what your home might be worth? Contact us for a FREE valuation!

Our team is ready to help you sell your home for the highest possible price ASAP

© 2024 METROLIST, INC., DBA RECOLORADO® – All Rights Reserved
6455 S. Yosemite St., Suite 500 Greenwood Village, CO 80111 USA
Bought with HomeSmart
GET MORE INFORMATION
Consultant | Broker Associate | FA100030130






