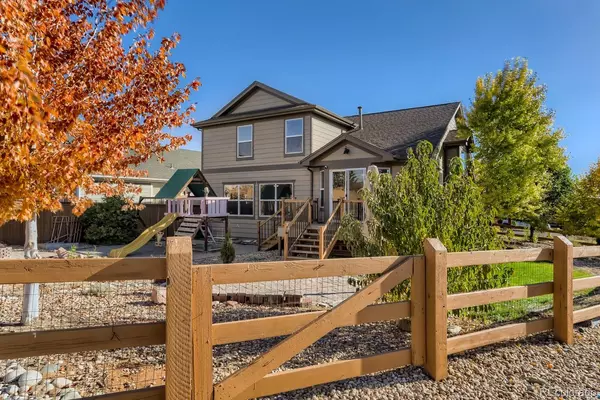$517,000
$499,000
3.6%For more information regarding the value of a property, please contact us for a free consultation.
3 Beds
3 Baths
1,819 SqFt
SOLD DATE : 12/07/2021
Key Details
Sold Price $517,000
Property Type Single Family Home
Sub Type Single Family Residence
Listing Status Sold
Purchase Type For Sale
Square Footage 1,819 sqft
Price per Sqft $284
Subdivision Buffalo Mesa
MLS Listing ID 7719180
Sold Date 12/07/21
Style Contemporary
Bedrooms 3
Full Baths 2
Half Baths 1
Condo Fees $40
HOA Fees $40/mo
HOA Y/N Yes
Originating Board recolorado
Year Built 2006
Annual Tax Amount $4,271
Tax Year 2020
Lot Size 9,147 Sqft
Acres 0.21
Property Description
This very charming home sits on a corner lot and has great curb appeal. There is just something about the perfectly curated exterior that makes you want to see more. The inviting entry opens to a bright living room with vaulted ceilings that welcome you into your new home, with sunlight bouncing through the tall windows. Then you find yourself in the kitchen, and you love it!
From the granite countertops, chic cabinets, the island and pantry to the stainless steel appliances, you think to yourself, this would be the perfect kitchen to entertain! Couple of steps down lead to the large family room with cozy fireplace and art niche.
The first floor has won you over and you head upstairs to the second level. Three great sized rooms greet you with tons of natural light. Onto the master bedroom, with the vaulted ceilings, two perfectly updated bathrooms, and you think can it get any better? Then it does...you look outside and see the perfect backyard. Beautifully landscaped with a xeriscaped section and some grassy area you will love to sit on the patio and enjoy the great Colorado sunshine!
Location
State CO
County Adams
Zoning SFR
Rooms
Basement Full
Interior
Interior Features Breakfast Nook, Ceiling Fan(s), Eat-in Kitchen, Entrance Foyer, Granite Counters, Open Floorplan, Pantry, Smoke Free, Vaulted Ceiling(s), Walk-In Closet(s), Wired for Data
Heating Forced Air, Natural Gas
Cooling Central Air
Flooring Carpet, Linoleum, Tile, Wood
Fireplaces Number 1
Fireplaces Type Family Room
Fireplace Y
Appliance Dishwasher, Dryer, Microwave, Oven, Range, Refrigerator, Self Cleaning Oven, Washer
Exterior
Garage Concrete
Garage Spaces 2.0
Fence Full
Roof Type Composition
Parking Type Concrete
Total Parking Spaces 2
Garage Yes
Building
Lot Description Corner Lot, Irrigated, Landscaped, Near Public Transit, Sprinklers In Front, Sprinklers In Rear
Story Three Or More
Foundation Slab
Sewer Public Sewer
Water Public
Level or Stories Three Or More
Structure Type Brick, Frame, Wood Siding
Schools
Elementary Schools Turnberry
Middle Schools Otho Stuart
High Schools Prairie View
School District School District 27-J
Others
Senior Community No
Ownership Individual
Acceptable Financing Cash, Conventional, FHA, VA Loan
Listing Terms Cash, Conventional, FHA, VA Loan
Special Listing Condition None
Read Less Info
Want to know what your home might be worth? Contact us for a FREE valuation!

Our team is ready to help you sell your home for the highest possible price ASAP

© 2024 METROLIST, INC., DBA RECOLORADO® – All Rights Reserved
6455 S. Yosemite St., Suite 500 Greenwood Village, CO 80111 USA
Bought with AnyHome Realty
GET MORE INFORMATION

Consultant | Broker Associate | FA100030130






