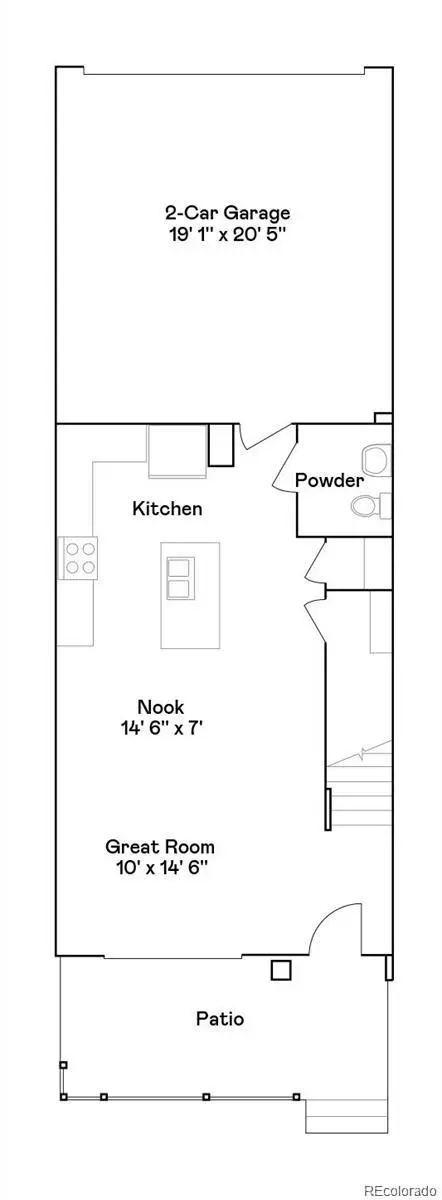$500,000
$505,000
1.0%For more information regarding the value of a property, please contact us for a free consultation.
3 Beds
3 Baths
1,583 SqFt
SOLD DATE : 01/31/2022
Key Details
Sold Price $500,000
Property Type Multi-Family
Sub Type Multi-Family
Listing Status Sold
Purchase Type For Sale
Square Footage 1,583 sqft
Price per Sqft $315
Subdivision Green Gables
MLS Listing ID 3656445
Sold Date 01/31/22
Style Mountain Contemporary
Bedrooms 3
Full Baths 1
Half Baths 1
Three Quarter Bath 1
Condo Fees $138
HOA Fees $138/mo
HOA Y/N Yes
Originating Board recolorado
Year Built 2021
Annual Tax Amount $1
Tax Year 2021
Property Description
Move in before the New Year with this December completion date! Lennar's newly designed two-level townhome set in desirable Green Gables of Lakewood. A covered front porch welcomes you to this great townhome with rich detailed finishes throughout. The main level offers a spacious great room with EVP flooring. The cook's kitchen provides an abundance of counter and cabinet space! Finishes include Silver Falls granite counters, stainless steel appliances, glass tile backsplash, and linen painted cabinets. A powder room completes the main level. The upper level offers flexible living options. The spacious owner's suite includes an private owner's bathroom with granite countertops, Pecorino LVT flooring and a large walk-in closet. Bedrooms number 2 & 3 are located separate from the owner's suite and provide ample closet space. A loft offers wonderful options for any buyer. A full hall bathroom and laundry room complete the upper level. This community offers a pool and cabana area and a community playground. Fantastic location just a short distance to the Conveniently located near Bear Creek Lake Park, Fox Hollow Golf Course the Belmar Shopping District and Redrocks. Whole home wi-fi, Ring Alarm & Ring Doorbell Pro, Smart lock, thermostat and garage control is also included. Don't miss this amazing opportunity!
Location
State CO
County Jefferson
Interior
Interior Features Eat-in Kitchen, Entrance Foyer, Granite Counters, Kitchen Island, Primary Suite, Open Floorplan, Smoke Free, Walk-In Closet(s)
Heating Forced Air, Natural Gas
Cooling Central Air
Flooring Carpet, Vinyl
Fireplace N
Appliance Dishwasher, Disposal, Microwave, Refrigerator, Self Cleaning Oven
Laundry In Unit
Exterior
Exterior Feature Rain Gutters
Garage Spaces 2.0
Utilities Available Cable Available, Electricity Connected, Internet Access (Wired), Natural Gas Connected, Phone Available
Roof Type Composition
Total Parking Spaces 2
Garage Yes
Building
Story Two
Foundation Slab
Sewer Public Sewer
Water Public
Level or Stories Two
Structure Type Cement Siding, Frame, Stone
Schools
Elementary Schools Emory
Middle Schools Alameda Int'L
High Schools Alameda Int'L
School District Jefferson County R-1
Others
Senior Community No
Ownership Builder
Acceptable Financing Cash, Conventional, FHA, VA Loan
Listing Terms Cash, Conventional, FHA, VA Loan
Special Listing Condition None
Read Less Info
Want to know what your home might be worth? Contact us for a FREE valuation!

Our team is ready to help you sell your home for the highest possible price ASAP

© 2024 METROLIST, INC., DBA RECOLORADO® – All Rights Reserved
6455 S. Yosemite St., Suite 500 Greenwood Village, CO 80111 USA
Bought with Keller Williams Advantage Realty LLC
GET MORE INFORMATION

Consultant | Broker Associate | FA100030130





