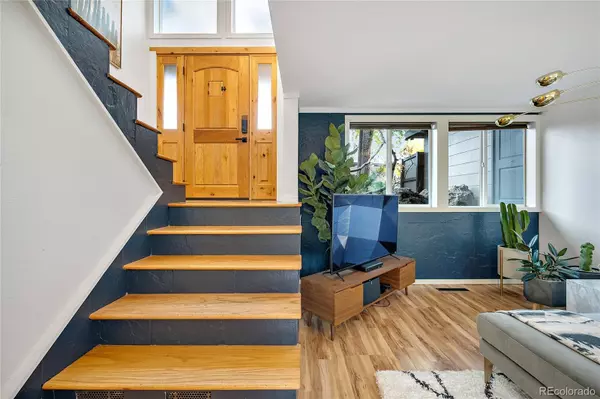$730,000
$685,000
6.6%For more information regarding the value of a property, please contact us for a free consultation.
4 Beds
2 Baths
1,618 SqFt
SOLD DATE : 11/29/2021
Key Details
Sold Price $730,000
Property Type Single Family Home
Sub Type Single Family Residence
Listing Status Sold
Purchase Type For Sale
Square Footage 1,618 sqft
Price per Sqft $451
Subdivision Virginia Village
MLS Listing ID 2356443
Sold Date 11/29/21
Style Mid-Century Modern
Bedrooms 4
Full Baths 1
Three Quarter Bath 1
HOA Y/N No
Originating Board recolorado
Year Built 1955
Annual Tax Amount $1,957
Tax Year 2020
Lot Size 6,969 Sqft
Acres 0.16
Property Description
Welcome to this beautiful Mid-Century Modern home in Virginia Village! Rare two car garage with an incredible backyard. You will love the warm kitchen with marble slabs, custom cabinets, copper inlay backsplash, and stainless steel appliances. The expansive master bedroom is adjacent to the upstairs master bathroom and is complete with a custom 8 jet steam shower with marble & stone. New light fixtures throughout installed in 2020, Nest T-stat, solid core doors, hardwoods on upper level. One of the bedrooms on the upper level has 180 degree views, creating the perfect space for a home office. The second bathroom is completely remodeled with a brand new vanity. Relax in the extremely private backyard with an 8 ft fence/wall. The outdoor space is a true zen garden complete with a hot tub, yoga pad, pagoda, iron sculptures, and Japanese rock garden with real bamboo. Plenty of room to entertain! Just 7 minutes from Cherry Creek North and a short drive to downtown Denver, don't miss out on this spectacular urban oasis! Interior photos to be added 11/3!
Location
State CO
County Denver
Zoning S-SU-D
Interior
Interior Features Breakfast Nook, Ceiling Fan(s), Marble Counters, Smoke Free
Heating Forced Air
Cooling Air Conditioning-Room, Central Air
Flooring Vinyl, Wood
Equipment Satellite Dish
Fireplace N
Appliance Cooktop, Dishwasher, Disposal, Dryer, Gas Water Heater, Microwave, Oven, Range, Refrigerator, Self Cleaning Oven, Washer
Laundry In Unit
Exterior
Exterior Feature Garden, Private Yard, Rain Gutters, Spa/Hot Tub
Garage Spaces 2.0
Fence Full
Utilities Available Cable Available, Electricity Connected, Internet Access (Wired)
Roof Type Composition, Tar/Gravel
Total Parking Spaces 2
Garage No
Building
Lot Description Level, Many Trees, Sprinklers In Front, Sprinklers In Rear
Story Split Entry (Bi-Level)
Sewer Public Sewer
Level or Stories Split Entry (Bi-Level)
Structure Type Other
Schools
Elementary Schools Mcmeen
Middle Schools Hill
High Schools Thomas Jefferson
School District Denver 1
Others
Senior Community No
Ownership Agent Owner
Acceptable Financing Cash, Conventional, Jumbo, VA Loan
Listing Terms Cash, Conventional, Jumbo, VA Loan
Special Listing Condition None
Read Less Info
Want to know what your home might be worth? Contact us for a FREE valuation!

Our team is ready to help you sell your home for the highest possible price ASAP

© 2024 METROLIST, INC., DBA RECOLORADO® – All Rights Reserved
6455 S. Yosemite St., Suite 500 Greenwood Village, CO 80111 USA
Bought with LIV Sotheby's International Realty
GET MORE INFORMATION

Consultant | Broker Associate | FA100030130






