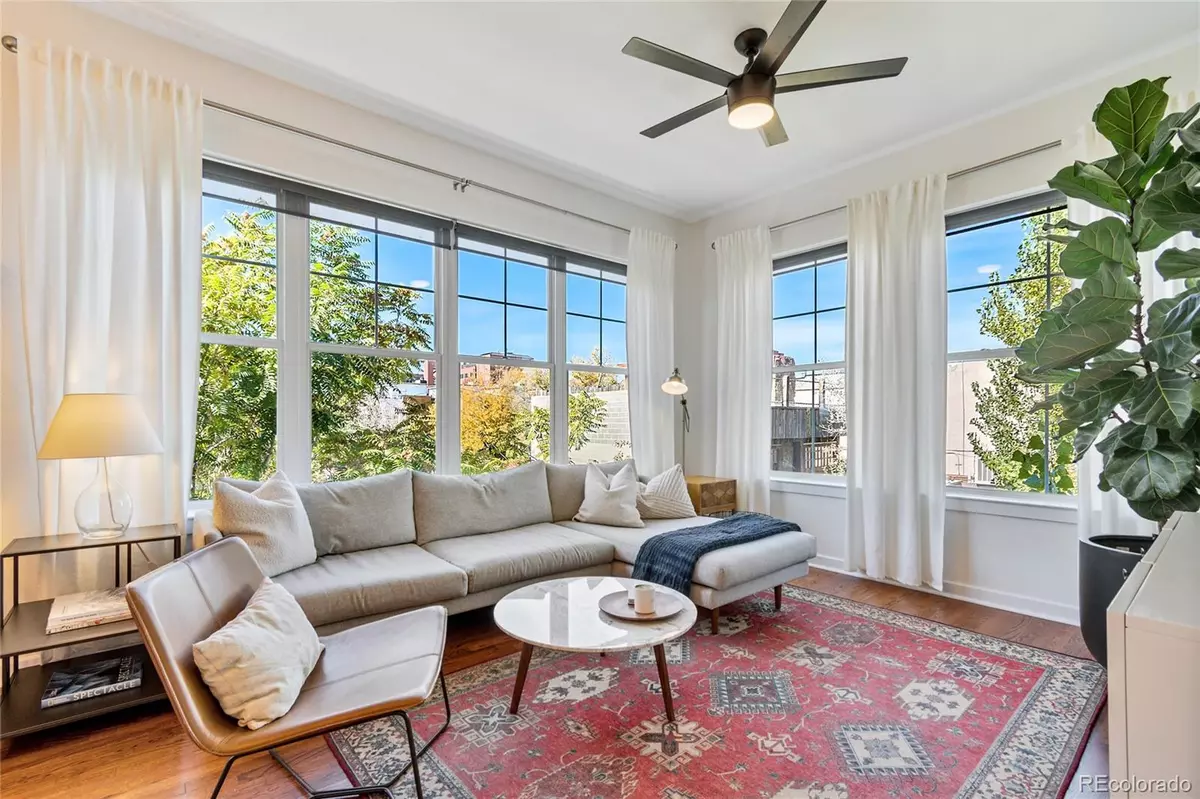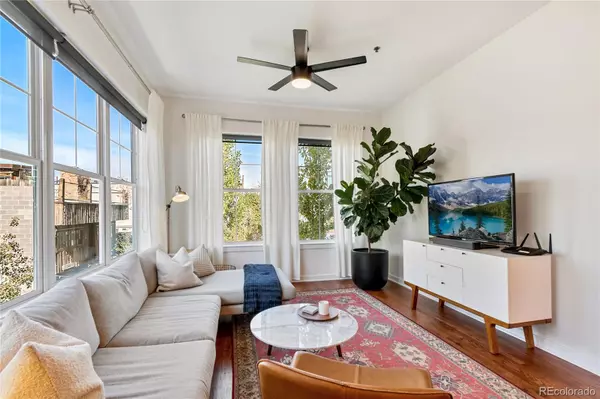$675,000
$670,000
0.7%For more information regarding the value of a property, please contact us for a free consultation.
2 Beds
2 Baths
1,260 SqFt
SOLD DATE : 11/16/2021
Key Details
Sold Price $675,000
Property Type Condo
Sub Type Condominium
Listing Status Sold
Purchase Type For Sale
Square Footage 1,260 sqft
Price per Sqft $535
Subdivision Lohi
MLS Listing ID 8723644
Sold Date 11/16/21
Style Loft
Bedrooms 2
Full Baths 1
Three Quarter Bath 1
Condo Fees $378
HOA Fees $378/mo
HOA Y/N Yes
Originating Board recolorado
Year Built 2004
Annual Tax Amount $2,864
Tax Year 2020
Property Description
Located in the charming neighborhood of LoHi, this beautiful 2 bed, 2 bath condo is the perfect nesting ground for anyone looking for a home filled with natural light and modern amenities. Walk through the front door & find a den perfect for your home office or mudroom with additional storage & a 3/4 guest bath. Immaculately updated kitchen features all white cabinets, pristine white quartz countertops & stainless steel appliances. The open layout allows you to cook your meals while entertaining guests in the dining area and spacious living room surrounded by stunning windows. The second bedroom is located on the opposite side of the unit, giving privacy and space from one another. The sun-filled and spacious master bedroom features a large ensuite bath which leads to a walk-in closet. In addition the master offers private access to your private balcony which extends down to the living room. With views of lush trees and Empower Field, an abundance of natural light, and a layout with effortless flow, this unit welcomes you in to find warmth and comfort in the heart of the city. Rare condo comes with two garage spaces in underground garage and recently updated building lobby, fitness facility, communal hot-tub to enjoy after a long day, this building has it all! Walking distance to everything you may need from dozens of Restaurants, Shops, Cafe's, Bars, and fitness centers. Conveniently located just minutes from Union Station if you frequent the light-rail, I-25 and all three sports stadiums! Schedule your showing today this beauty won't last long.
Location
State CO
County Denver
Zoning R-MU-20
Rooms
Main Level Bedrooms 2
Interior
Interior Features Eat-in Kitchen, High Ceilings, High Speed Internet, Open Floorplan, Quartz Counters, Smoke Free
Heating Forced Air
Cooling Central Air
Flooring Wood
Fireplace N
Appliance Cooktop, Dryer, Gas Water Heater, Microwave, Refrigerator, Self Cleaning Oven, Washer
Exterior
Exterior Feature Balcony, Elevator, Spa/Hot Tub
Garage Heated Garage
Garage Spaces 2.0
Fence None
Utilities Available Electricity Connected, Internet Access (Wired)
Roof Type Metal
Parking Type Heated Garage
Total Parking Spaces 2
Garage Yes
Building
Story One
Sewer Public Sewer
Water Public
Level or Stories One
Structure Type Brick, Frame, Stucco
Schools
Elementary Schools Edison
Middle Schools Skinner
High Schools North
School District Denver 1
Others
Senior Community No
Ownership Individual
Acceptable Financing Cash, Conventional, VA Loan
Listing Terms Cash, Conventional, VA Loan
Special Listing Condition None
Pets Description Cats OK, Dogs OK
Read Less Info
Want to know what your home might be worth? Contact us for a FREE valuation!

Our team is ready to help you sell your home for the highest possible price ASAP

© 2024 METROLIST, INC., DBA RECOLORADO® – All Rights Reserved
6455 S. Yosemite St., Suite 500 Greenwood Village, CO 80111 USA
Bought with Coldwell Banker Realty 26
GET MORE INFORMATION

Consultant | Broker Associate | FA100030130






