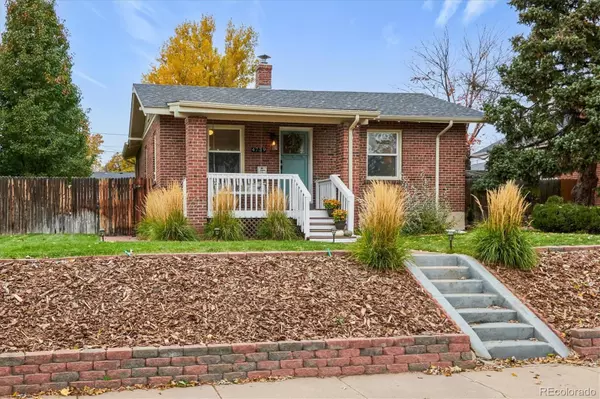$650,000
$625,000
4.0%For more information regarding the value of a property, please contact us for a free consultation.
3 Beds
2 Baths
1,353 SqFt
SOLD DATE : 12/07/2021
Key Details
Sold Price $650,000
Property Type Single Family Home
Sub Type Single Family Residence
Listing Status Sold
Purchase Type For Sale
Square Footage 1,353 sqft
Price per Sqft $480
Subdivision Sunnyside
MLS Listing ID 6440319
Sold Date 12/07/21
Style Bungalow
Bedrooms 3
Full Baths 2
HOA Y/N No
Originating Board recolorado
Year Built 1929
Annual Tax Amount $2,408
Tax Year 2020
Lot Size 6,098 Sqft
Acres 0.14
Property Description
Stunning remodeled Sunnyside home on large lot! This beautiful brick bungalow has a great floorplan and loads of upgrades. From the moment you approach the house and notice the cute covered front porch and as you walk into this fantastic home you know it is something special. The living room features great hardwood floors that also flow in to the spacious master suite. The rare main floor master has a new barn door to welcome you in and a full bathroom as well. The charming kitchen features newer cabinets, and stainless steel appliances including a new dishwasher and gas range plus granite countertops. The generous dining room is light, bright and cheery. The 2nd bedroom on the main level features hardwood floors and is separated from the master. The other full bathroom on the main floor is large and comfortable for guests. The finished basement has a great non conforming bedroom that can be used as an office or fitness space as well plus a great laundry room and plenty of storage. Outside the sizeable yard has plenty of space to play, relax or entertain on the big patio. The modern 2 car garage is spacious and convenient and there is loads of space for RV or additional parking in the back. All of this on a home that has been upgraded with a new furnace, A/C, and water heater plus newer windows and located in the sought after Sunnyside neighborhood. I guess the only thing to say is Welcome Home!
Location
State CO
County Denver
Zoning U-SU-C
Rooms
Basement Finished, Partial
Main Level Bedrooms 2
Interior
Interior Features Granite Counters, Primary Suite, Smoke Free, Walk-In Closet(s)
Heating Forced Air
Cooling Central Air
Flooring Carpet, Tile, Wood
Fireplace N
Appliance Dishwasher, Gas Water Heater, Microwave, Oven, Range, Refrigerator
Exterior
Exterior Feature Private Yard
Garage Oversized
Garage Spaces 2.0
Fence Full
Utilities Available Cable Available
Roof Type Composition
Parking Type Oversized
Total Parking Spaces 3
Garage No
Building
Lot Description Level, Near Public Transit, Sprinklers In Front, Sprinklers In Rear
Story One
Sewer Public Sewer
Level or Stories One
Structure Type Brick
Schools
Elementary Schools Horace Mann E-8
Middle Schools Denver Montessori
High Schools North
School District Denver 1
Others
Senior Community No
Ownership Individual
Acceptable Financing Cash, Conventional, FHA, VA Loan
Listing Terms Cash, Conventional, FHA, VA Loan
Special Listing Condition None
Read Less Info
Want to know what your home might be worth? Contact us for a FREE valuation!

Our team is ready to help you sell your home for the highest possible price ASAP

© 2024 METROLIST, INC., DBA RECOLORADO® – All Rights Reserved
6455 S. Yosemite St., Suite 500 Greenwood Village, CO 80111 USA
Bought with RE/MAX PROFESSIONALS
GET MORE INFORMATION

Consultant | Broker Associate | FA100030130






