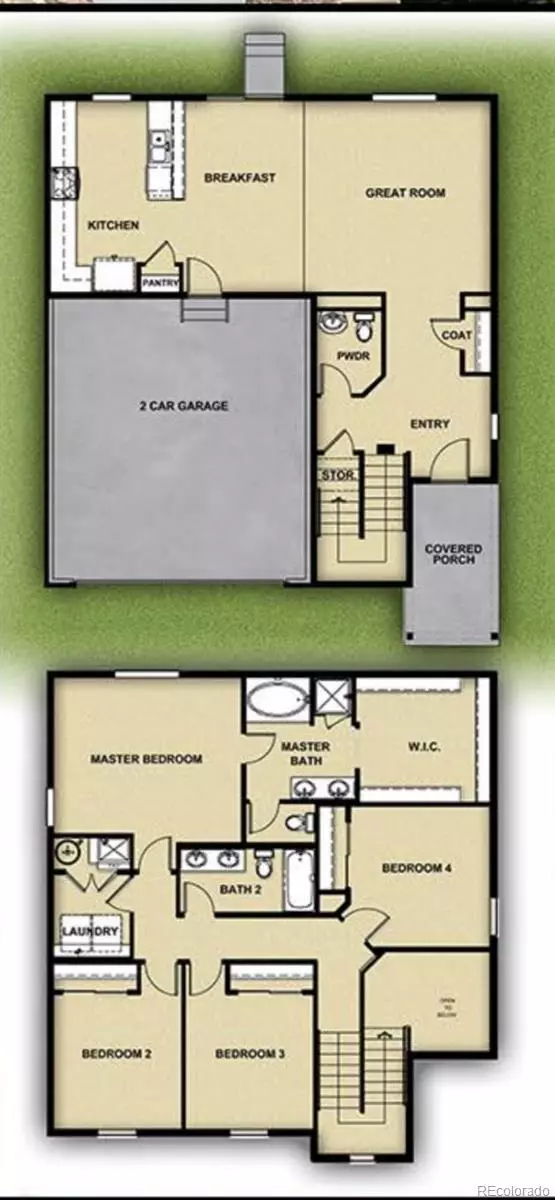$470,000
$445,000
5.6%For more information regarding the value of a property, please contact us for a free consultation.
4 Beds
3 Baths
2,078 SqFt
SOLD DATE : 12/08/2021
Key Details
Sold Price $470,000
Property Type Single Family Home
Sub Type Single Family Residence
Listing Status Sold
Purchase Type For Sale
Square Footage 2,078 sqft
Price per Sqft $226
Subdivision Bella Vista
MLS Listing ID 3296678
Sold Date 12/08/21
Style Traditional
Bedrooms 4
Full Baths 2
Half Baths 1
Condo Fees $75
HOA Fees $25/qua
HOA Y/N Yes
Originating Board recolorado
Year Built 2015
Annual Tax Amount $2,846
Tax Year 2020
Lot Size 9,147 Sqft
Acres 0.21
Property Description
Welcome home to this beautiful "4 Bedroom" home nestled in the Bella Vista Neighborhood. This 4 bedroom home features 2.5 Baths, a 2-car garage & offers one of the largest back yards in the neighborhood. The lot itself is over 9,000 sq.ft. The spacious kitchen has staggered maple cabinets with crown molding, granite countertops with an undermount stainless steel sink, gas cooking, a pantry, and is open to the spacious dining & great room areas. Upstairs you will enjoy the spacious master bedroom with a five piece master bath that includes an oval soaking tub, separate shower, raised height vanity cabinets with double sinks & an enclosed water closet. Have you been dreaming of having a larger closet? Look no more.....this home has a huge master bedroom closet located next to the master bath...WOW!!! Your family will also enjoy the "additional 3 bedrooms" down the hall with another full bath with double vanity sinks. Tired of carrying your laundry up & down the stairs? In this house you don't have to because the laundry room is also conveniently located upstairs making doing laundry a breeze & the washer & dryer is "Included"! Only minutes from highway 76 and Brighton! You don't want to miss this one! Schedule your showing today! Showings start on Saturday, November 6th!
Location
State CO
County Weld
Rooms
Basement Crawl Space
Interior
Interior Features Ceiling Fan(s), Five Piece Bath, Granite Counters, Laminate Counters, Pantry, Smoke Free, Walk-In Closet(s)
Heating Forced Air, Natural Gas
Cooling Central Air
Fireplace N
Appliance Dishwasher, Disposal, Dryer, Microwave, Oven, Refrigerator, Washer
Exterior
Garage Spaces 2.0
Fence Full
Roof Type Composition
Total Parking Spaces 2
Garage Yes
Building
Lot Description Landscaped, Sprinklers In Front, Sprinklers In Rear
Story Two
Sewer Public Sewer
Water Public
Level or Stories Two
Structure Type Frame
Schools
Elementary Schools Hudson
Middle Schools Weld Central
High Schools Weld Central
School District Weld County Re 3-J
Others
Senior Community No
Ownership Individual
Acceptable Financing Cash, Conventional, FHA, VA Loan
Listing Terms Cash, Conventional, FHA, VA Loan
Special Listing Condition None
Pets Description Cats OK, Dogs OK
Read Less Info
Want to know what your home might be worth? Contact us for a FREE valuation!

Our team is ready to help you sell your home for the highest possible price ASAP

© 2024 METROLIST, INC., DBA RECOLORADO® – All Rights Reserved
6455 S. Yosemite St., Suite 500 Greenwood Village, CO 80111 USA
Bought with eXp Realty, LLC
GET MORE INFORMATION

Consultant | Broker Associate | FA100030130






