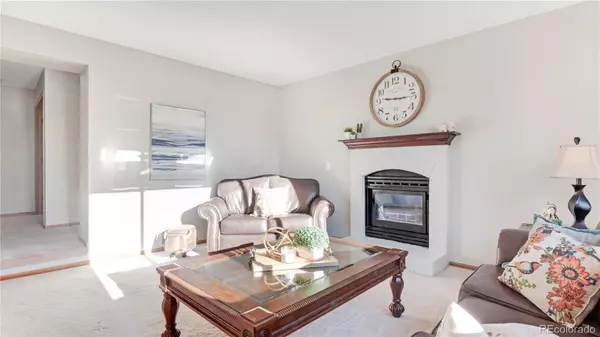$622,000
$589,000
5.6%For more information regarding the value of a property, please contact us for a free consultation.
3 Beds
3 Baths
2,700 SqFt
SOLD DATE : 12/16/2021
Key Details
Sold Price $622,000
Property Type Single Family Home
Sub Type Single Family Residence
Listing Status Sold
Purchase Type For Sale
Square Footage 2,700 sqft
Price per Sqft $230
Subdivision Clarke Farms
MLS Listing ID 7875903
Sold Date 12/16/21
Bedrooms 3
Full Baths 3
Condo Fees $98
HOA Fees $98/mo
HOA Y/N Yes
Originating Board recolorado
Year Built 1993
Annual Tax Amount $2,794
Tax Year 2020
Lot Size 6,098 Sqft
Acres 0.14
Property Description
This charming 3 bedroom, 3 bath two story home in Clarke Farms is sure to steal your heart! Perfectly placed in a cul-de-sac and backing up to open space, you’ll immediately feel right at home in the 2,985 square feet of living space. With ample room on the main floor, including an office or flex space, two living areas, dining room, cozy fireplace and a deck off the kitchen, you will love to entertain your friends and family. Enjoy the convenience of a separate dining room and a lovely breakfast nook that both overlook the backyard. The kitchen features stainless steel appliances, freshly painted cabinets and new hardware. Upstairs you will find two spacious bedrooms, an extra bathroom, and a master bedroom that overlooks the Cherry Creek trail and features a spacious en suite bathroom.The fully finished walk out basement is the ultimate escape for the kids. Plenty of room for foosball, ping pong, pool tables and more. French doors open to the wonderful fenced backyard and patio, shaded with mature trees and landscaping that create the utmost in privacy. Combination of hardwood flooring, carpeting and tile throughout the house, two car attached garage and sprinkler system round out the features of this outstanding residence. This home is located within walking distance to the community pool and tennis courts (included in the low monthly HOA) and Cherokee Trail Elementary School. The whole interior was painted in 2021, and there is a new water heater (2020), and newer exterior paint. You don’t want to miss this home! Virtual Tour: https://youtu.be/b6dn-6ByC2E
Location
State CO
County Douglas
Rooms
Basement Finished, Partial, Walk-Out Access
Interior
Interior Features Eat-in Kitchen, Five Piece Bath, Primary Suite, Vaulted Ceiling(s), Walk-In Closet(s), Wired for Data
Heating Forced Air, Natural Gas
Cooling Central Air
Flooring Carpet, Tile, Wood
Fireplaces Number 1
Fireplaces Type Gas, Gas Log, Living Room
Fireplace Y
Appliance Dishwasher, Dryer, Gas Water Heater, Microwave, Oven, Refrigerator, Washer
Laundry In Unit
Exterior
Exterior Feature Private Yard
Garage Spaces 2.0
Fence Full
Pool Outdoor Pool
Roof Type Composition
Total Parking Spaces 2
Garage Yes
Building
Lot Description Cul-De-Sac, Near Public Transit, Open Space, Sprinklers In Front, Sprinklers In Rear
Story Two
Sewer Public Sewer
Level or Stories Two
Structure Type Brick, Frame, Other, Stucco
Schools
Elementary Schools Cherokee Trail
Middle Schools Sierra
High Schools Chaparral
School District Douglas Re-1
Others
Senior Community No
Ownership Estate
Acceptable Financing Cash, Conventional, FHA, VA Loan
Listing Terms Cash, Conventional, FHA, VA Loan
Special Listing Condition None
Read Less Info
Want to know what your home might be worth? Contact us for a FREE valuation!

Our team is ready to help you sell your home for the highest possible price ASAP

© 2024 METROLIST, INC., DBA RECOLORADO® – All Rights Reserved
6455 S. Yosemite St., Suite 500 Greenwood Village, CO 80111 USA
Bought with Brokers Guild Homes
GET MORE INFORMATION

Consultant | Broker Associate | FA100030130






