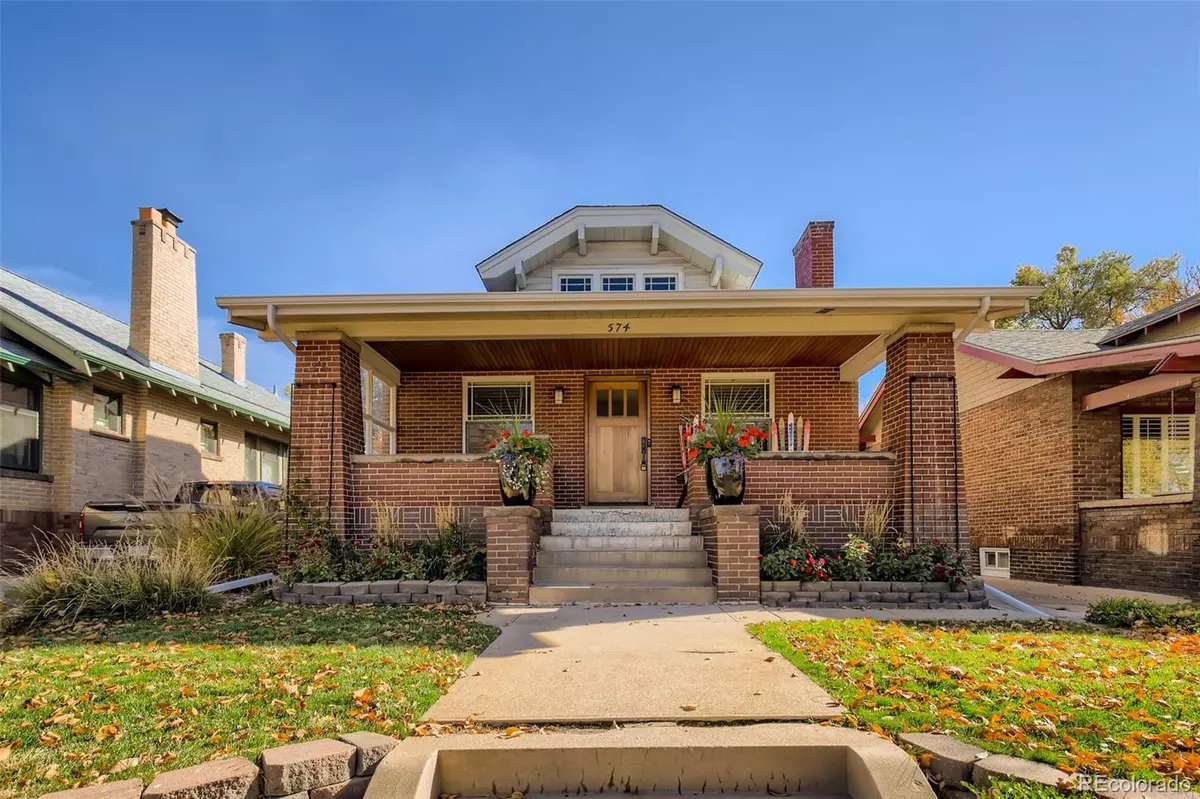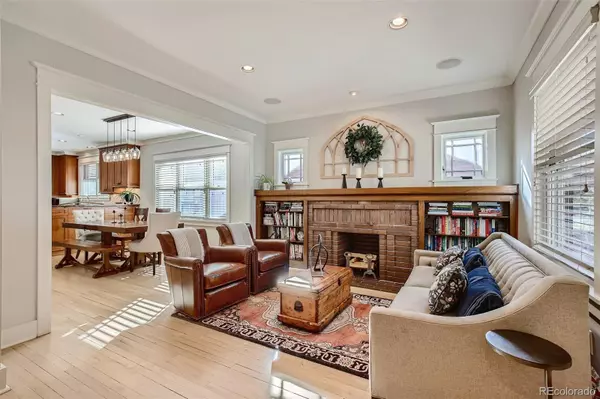$1,153,000
$1,075,000
7.3%For more information regarding the value of a property, please contact us for a free consultation.
3 Beds
2 Baths
2,444 SqFt
SOLD DATE : 12/08/2021
Key Details
Sold Price $1,153,000
Property Type Single Family Home
Sub Type Single Family Residence
Listing Status Sold
Purchase Type For Sale
Square Footage 2,444 sqft
Price per Sqft $471
Subdivision Washington Park
MLS Listing ID 4114815
Sold Date 12/08/21
Style Bungalow
Bedrooms 3
Full Baths 1
Three Quarter Bath 1
HOA Y/N No
Originating Board recolorado
Year Built 1924
Annual Tax Amount $4,395
Tax Year 2020
Lot Size 4,791 Sqft
Acres 0.11
Property Description
You do not want to miss this amazing Wash Park stunner. The 1924 Craftsman is just one block away from the west side of Wash Park on S Corona, and it has been rebuilt to absolute perfection. No detail was overlooked when it came to modernizing the furnishes. The open-plan, 3-bed, 2-bath is abundant with natural light and inspires easy movement throughout.
The beautiful entryway opens to the front sitting area and the first of two fireplaces. A long mantle and built-in bookshelves lead right to a perfect dining room setup. To your left before reaching the kitchen is a main-level bedroom/home office, with a breathtaking ¾ bathroom just next door. Before entering the kitchen and main living room, there’s a standalone drink station and wine fridge - perfect for entertaining or storing those special vintages.
Modern, sleek appliances fit well within the boundless storage space the home provides. Storage. Storage. And more storage. The kitchen’s island looks out to the living room, where large windows illuminate the true hearth of the home, and we can envision everything from lazy weekends to rockin’ Super Bowl parties to hosting fun game nights. The previous owners installed a dynamite surround sound system throughout the first floor - both living room and front sitting room with the fireplace.
Downstairs, you are met with the second fireplace and recreation room. A large hallway leads to the other bedrooms and full bathroom. We love the convenience of cool living in the summer and warming in the winter. Did we mention the dog bath?
The backyard opens to a spacious, private lawn and lush garden for the tenable green thumb in you - plenty of room for cookouts, pets, and play! There’s so much to see in this home that the pictures and words don’t do it justice. Call us today for your private showing!
Location
State CO
County Denver
Zoning U-SU-C
Rooms
Basement Full
Main Level Bedrooms 1
Interior
Interior Features Built-in Features, Ceiling Fan(s), Eat-in Kitchen, Entrance Foyer, Granite Counters, Jet Action Tub, Kitchen Island, Open Floorplan, Pantry, Smoke Free, Solid Surface Counters, Utility Sink, Wired for Data
Heating Forced Air, Natural Gas
Cooling Central Air
Flooring Carpet, Tile, Wood
Fireplaces Number 2
Fireplaces Type Basement, Living Room
Fireplace Y
Appliance Dishwasher, Disposal, Double Oven, Dryer, Microwave, Oven, Range, Refrigerator, Self Cleaning Oven, Washer, Wine Cooler
Laundry In Unit
Exterior
Exterior Feature Private Yard
Garage Spaces 1.0
Fence Full
Roof Type Composition
Total Parking Spaces 4
Garage No
Building
Lot Description Level
Story One
Sewer Public Sewer
Level or Stories One
Structure Type Brick, Frame
Schools
Elementary Schools Steele
Middle Schools Merrill
High Schools South
School District Denver 1
Others
Senior Community No
Ownership Individual
Acceptable Financing Cash, Conventional, Jumbo, VA Loan
Listing Terms Cash, Conventional, Jumbo, VA Loan
Special Listing Condition None
Read Less Info
Want to know what your home might be worth? Contact us for a FREE valuation!

Our team is ready to help you sell your home for the highest possible price ASAP

© 2024 METROLIST, INC., DBA RECOLORADO® – All Rights Reserved
6455 S. Yosemite St., Suite 500 Greenwood Village, CO 80111 USA
Bought with LIV Sotheby's International Realty
GET MORE INFORMATION

Consultant | Broker Associate | FA100030130






