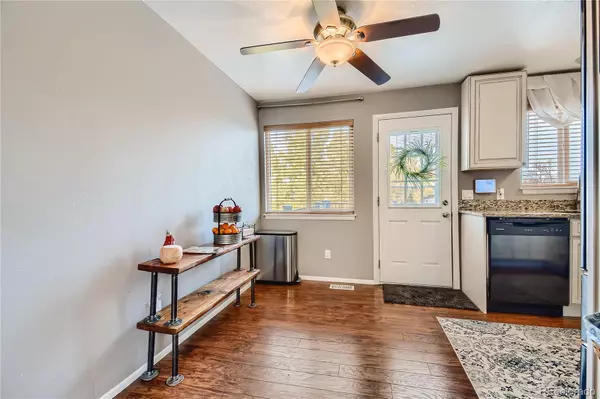$535,000
$489,900
9.2%For more information regarding the value of a property, please contact us for a free consultation.
3 Beds
2 Baths
1,570 SqFt
SOLD DATE : 12/10/2021
Key Details
Sold Price $535,000
Property Type Single Family Home
Sub Type Single Family Residence
Listing Status Sold
Purchase Type For Sale
Square Footage 1,570 sqft
Price per Sqft $340
Subdivision Kipling Villas
MLS Listing ID 4007358
Sold Date 12/10/21
Style Traditional
Bedrooms 3
Full Baths 1
Three Quarter Bath 1
HOA Y/N No
Originating Board recolorado
Year Built 1976
Annual Tax Amount $2,341
Tax Year 2020
Lot Size 6,969 Sqft
Acres 0.16
Property Description
The gorgeous home has been completely updated from head to toe! This light and bright beauty has upgrades galore! Spacious living room, stunning eat-in kitchen with tall upgraded cabinets, soft close doors and drawers, pantry, upgraded appliances including a double oven, granite countertops, and halogen lighting; access to an over-sized Trex deck with metal powder-coated handrail, overlooking the spacious yard with an 11x16 shed with electrical. The exterior of the home has a new garage floor, concrete driveway, walkway and stairs, James Hardy Siding, newer double paned vinyl windows, 10-year-old roof, newer fence and RV parking. The remodeled upper bath has a granite countertop, soaker-tub with tub to ceiling tile work, tile floors, and linen closet. The upper bedrooms are great-sized rooms with mirrored closet doors. One of the bedrooms has a custom ship lap wood accent wall and custom sliding window covering for black out capability, which opens fully to allow the room to be light and bright. On the lower level, be wowed by the master ensuite with two closets, gorgeous double headed shower with floor to ceiling custom tile work, walk-in linen closet; Grand living room with gas fireplace to keep you warm and cozy, closet laundry with shelving (Washer and Dryer are NOT staying), access to the garage with a heater and an exhaust fan. This home has storage galore and attention to every detail, including air conditioning and swamp cooler piped into the bedrooms. Proximity to public transportation, highway access, schools, coffee shops, malls, shopping, restaurants and more! Put this one on your MUST-see list Today. Seller is out of town until Monday. Offers due by 10 p.m. Sunday night, with acceptance 10 p.m. on Monday please.
Location
State CO
County Jefferson
Zoning P-D
Rooms
Basement Finished
Main Level Bedrooms 2
Interior
Interior Features Ceiling Fan(s), Eat-in Kitchen, Granite Counters, High Speed Internet, Open Floorplan, Smoke Free
Heating Forced Air
Cooling Central Air, Evaporative Cooling
Flooring Carpet, Laminate, Tile
Fireplaces Number 1
Fireplaces Type Family Room, Gas, Gas Log
Fireplace Y
Appliance Dishwasher, Disposal, Double Oven, Microwave, Oven, Refrigerator
Laundry Laundry Closet
Exterior
Exterior Feature Private Yard
Garage Spaces 2.0
Fence Full
Roof Type Composition
Total Parking Spaces 2
Garage Yes
Building
Lot Description Sprinklers In Front, Sprinklers In Rear
Story Two
Sewer Public Sewer
Level or Stories Two
Structure Type Brick, Cement Siding
Schools
Elementary Schools Colorow
Middle Schools Summit Ridge
High Schools Dakota Ridge
School District Jefferson County R-1
Others
Senior Community No
Ownership Individual
Acceptable Financing Cash, Conventional, FHA, VA Loan
Listing Terms Cash, Conventional, FHA, VA Loan
Special Listing Condition None
Read Less Info
Want to know what your home might be worth? Contact us for a FREE valuation!

Our team is ready to help you sell your home for the highest possible price ASAP

© 2024 METROLIST, INC., DBA RECOLORADO® – All Rights Reserved
6455 S. Yosemite St., Suite 500 Greenwood Village, CO 80111 USA
Bought with Colorado Realty Pros
GET MORE INFORMATION

Consultant | Broker Associate | FA100030130






