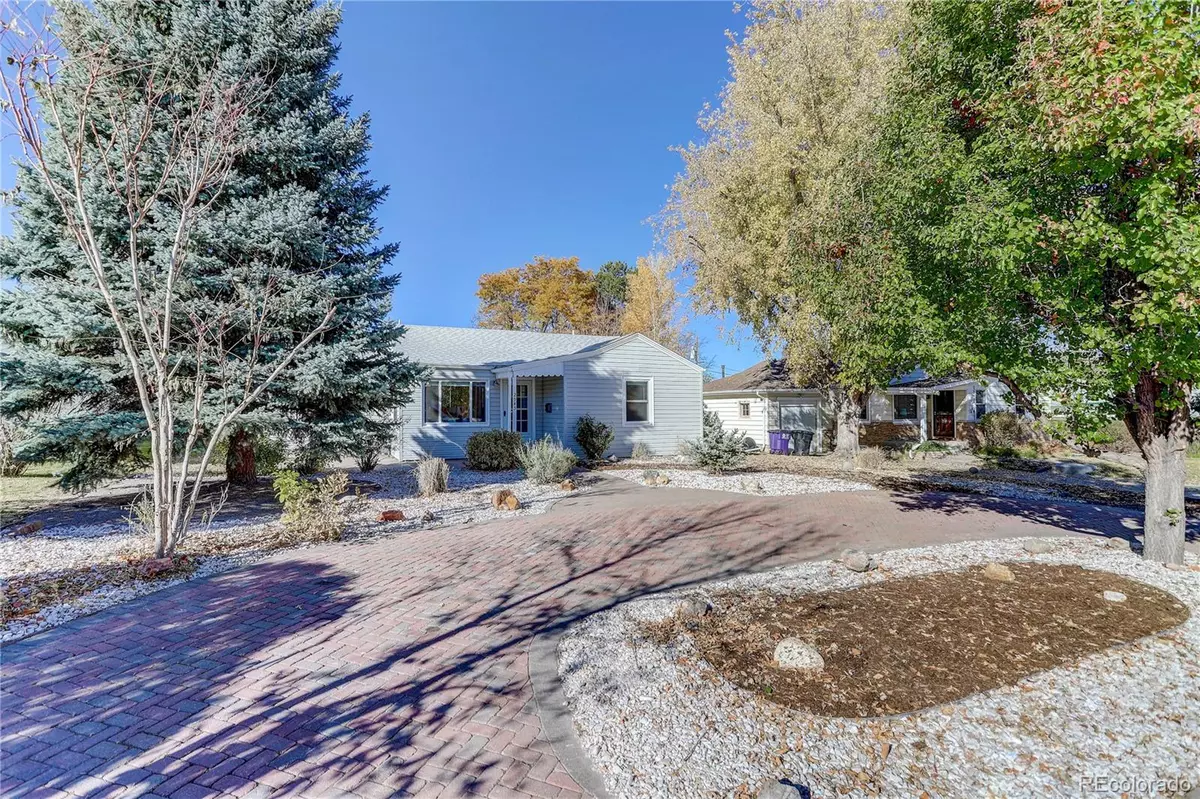$577,000
$550,000
4.9%For more information regarding the value of a property, please contact us for a free consultation.
3 Beds
2 Baths
1,131 SqFt
SOLD DATE : 12/03/2021
Key Details
Sold Price $577,000
Property Type Single Family Home
Sub Type Single Family Residence
Listing Status Sold
Purchase Type For Sale
Square Footage 1,131 sqft
Price per Sqft $510
Subdivision University Hills
MLS Listing ID 3433464
Sold Date 12/03/21
Style Traditional
Bedrooms 3
Full Baths 1
Three Quarter Bath 1
HOA Y/N No
Abv Grd Liv Area 1,131
Originating Board recolorado
Year Built 1951
Annual Tax Amount $1,747
Tax Year 2019
Acres 0.16
Property Description
Big things come in small packages! Come home to this recently remodeled ranch in University Hills. Cove ceilings give a nice vintage feel. Gleaming refinished hardwood floors in all bedrooms and living area. Three bedrooms and two recently remodeled bathrooms. Master bedroom with private bath and walk-in closet! The kitchen has new stainless appliances, butcher block and granite counters, and custom tile backsplash. Laundry and pantry space right off the kitchen and access to the back yard. Fresh paint inside and out. Nice landscaping and a fenced back yard ready for your personal touches. Brick paved circular driveway as well. This charming home is within a short walking distance to groceries, theaters, restaurants, and shopping centers. Eisenhower Park and Highline Canal Trail are just a few blocks away. Super convenient neighborhood with a friendly feel so close to the city. Don't miss your chance to live the lifestyle!
Location
State CO
County Denver
Zoning S-SU-D
Rooms
Basement Crawl Space
Main Level Bedrooms 3
Interior
Interior Features Butcher Counters, Ceiling Fan(s), Granite Counters, Primary Suite, No Stairs, Smoke Free, Walk-In Closet(s)
Heating Forced Air
Cooling None
Flooring Laminate, Wood
Fireplace N
Appliance Dishwasher, Disposal, Dryer, Gas Water Heater, Microwave, Oven, Range, Refrigerator, Washer
Laundry In Unit
Exterior
Exterior Feature Private Yard
Parking Features Circular Driveway, Driveway-Brick
Fence Partial
Utilities Available Cable Available, Electricity Connected, Natural Gas Connected, Phone Connected
Roof Type Composition
Total Parking Spaces 2
Garage No
Building
Lot Description Near Public Transit
Foundation Concrete Perimeter
Sewer Public Sewer
Water Public
Level or Stories One
Structure Type Frame, Vinyl Siding
Schools
Elementary Schools Bradley
Middle Schools Hamilton
High Schools Thomas Jefferson
School District Denver 1
Others
Senior Community No
Ownership Individual
Acceptable Financing Cash, Conventional, FHA, VA Loan
Listing Terms Cash, Conventional, FHA, VA Loan
Special Listing Condition None
Read Less Info
Want to know what your home might be worth? Contact us for a FREE valuation!

Our team is ready to help you sell your home for the highest possible price ASAP

© 2024 METROLIST, INC., DBA RECOLORADO® – All Rights Reserved
6455 S. Yosemite St., Suite 500 Greenwood Village, CO 80111 USA
Bought with Titan One Realty Group
GET MORE INFORMATION
Consultant | Broker Associate | FA100030130






