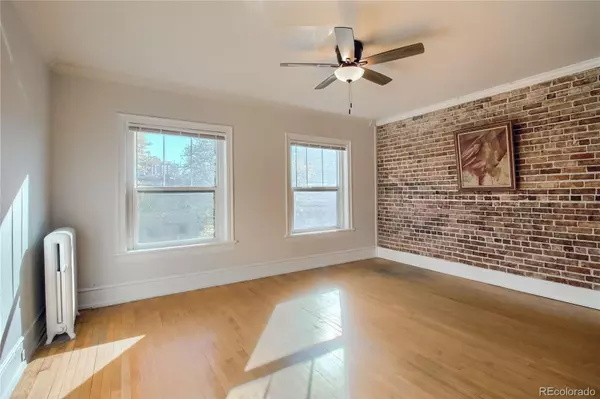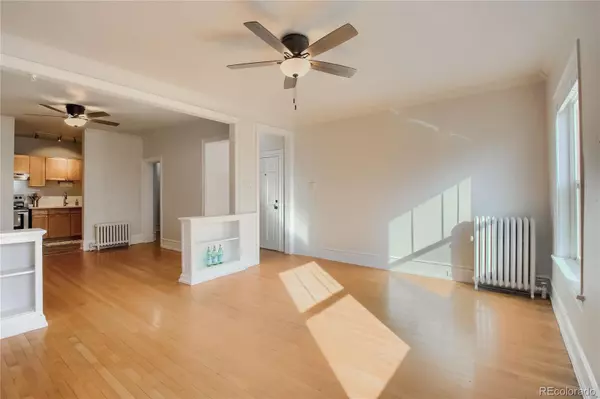$299,000
$299,000
For more information regarding the value of a property, please contact us for a free consultation.
2 Beds
1 Bath
910 SqFt
SOLD DATE : 12/08/2021
Key Details
Sold Price $299,000
Property Type Condo
Sub Type Condominium
Listing Status Sold
Purchase Type For Sale
Square Footage 910 sqft
Price per Sqft $328
Subdivision Capitol Hill
MLS Listing ID 7501475
Sold Date 12/08/21
Style Contemporary, Mid-Century Modern
Bedrooms 2
Three Quarter Bath 1
Condo Fees $438
HOA Fees $438/mo
HOA Y/N Yes
Originating Board recolorado
Year Built 1923
Annual Tax Amount $1,375
Tax Year 2020
Lot Size 6,098 Sqft
Acres 0.14
Property Description
Welcome Home to this fully remodeled and updated 2 bedroom top floor condo in the heart of Capitol Hill! Walk to Natural Grocers, Sweat! gym tons or tons of restaurants and coffee houses! Or a quick bike to to downtown or Broadway. Walk into the condo and you will find a home full of sun due to the southern exposure, gleaming hardwood floors, all new light fixtures and ceiling fans in the living and dining room and charming built in's as well. The exposed brick is a guaranteed exquisite detail with incredible baseboards and 9' ceilings throughout the unit! The condo is on the top floor with incredible city views from both bedrooms! Let's talk about what else is NEW, NEW, NEW! All interior paint on walls and trim, NEW doors, & new blinds. Kitchen is all NEW with white quartz, subway backsplash, sink, stainless steel appliances, cabinet pulls and new luxury vinyl tile flooring. The bathroom also has all new shower and tile flooring and towel racks, & paint. The unit has exclusive use to the largest storage unit in the basement and the building is equipped with secured coin laundry and ample bike storage! Schedule your showing today and make it your new home!
Location
State CO
County Denver
Zoning G-MU-5
Rooms
Main Level Bedrooms 2
Interior
Interior Features Breakfast Nook, Ceiling Fan(s), High Ceilings, Quartz Counters, Smoke Free, Utility Sink
Heating Hot Water
Cooling Air Conditioning-Room
Flooring Tile, Wood
Fireplace N
Appliance Cooktop, Oven, Range, Range Hood, Refrigerator, Self Cleaning Oven
Laundry Common Area
Exterior
Fence None
Utilities Available Cable Available, Electricity Available, Electricity Connected, Natural Gas Available, Natural Gas Connected, Phone Available
View City
Roof Type Spanish Tile
Garage No
Building
Lot Description Corner Lot, Near Public Transit
Story One
Sewer Public Sewer
Water Public
Level or Stories One
Structure Type Brick
Schools
Elementary Schools Dora Moore
Middle Schools Morey
High Schools East
School District Denver 1
Others
Senior Community No
Ownership Individual
Acceptable Financing 1031 Exchange, Cash, Conventional
Listing Terms 1031 Exchange, Cash, Conventional
Special Listing Condition None
Pets Description Cats OK, Dogs OK
Read Less Info
Want to know what your home might be worth? Contact us for a FREE valuation!

Our team is ready to help you sell your home for the highest possible price ASAP

© 2024 METROLIST, INC., DBA RECOLORADO® – All Rights Reserved
6455 S. Yosemite St., Suite 500 Greenwood Village, CO 80111 USA
Bought with Compass Colorado
GET MORE INFORMATION

Consultant | Broker Associate | FA100030130






