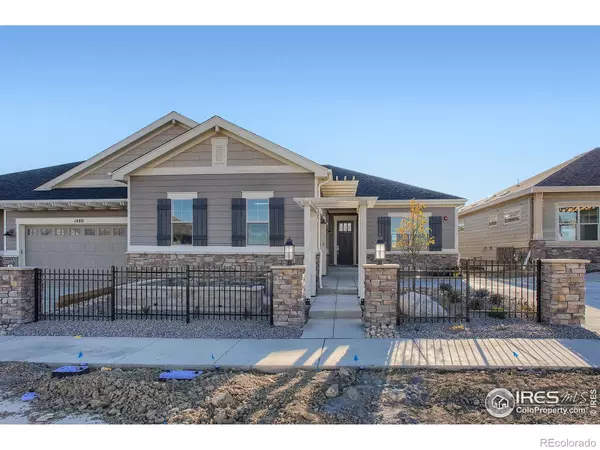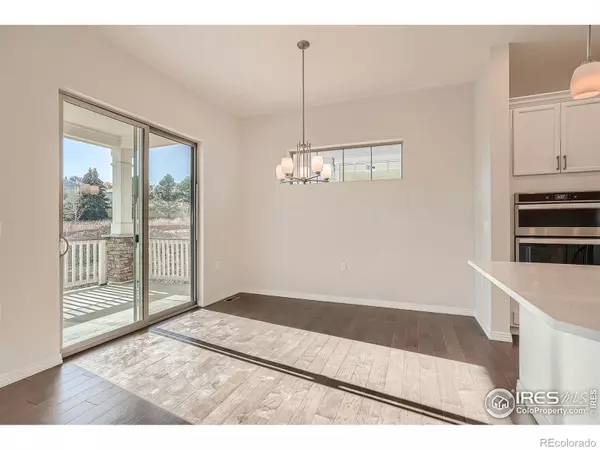$850,000
$850,000
For more information regarding the value of a property, please contact us for a free consultation.
4 Beds
4 Baths
2,855 SqFt
SOLD DATE : 12/21/2021
Key Details
Sold Price $850,000
Property Type Multi-Family
Sub Type Multi-Family
Listing Status Sold
Purchase Type For Sale
Square Footage 2,855 sqft
Price per Sqft $297
Subdivision Lanterns Rock Creek
MLS Listing ID IR954509
Sold Date 12/21/21
Bedrooms 4
Full Baths 3
Half Baths 1
Condo Fees $250
HOA Fees $250/mo
HOA Y/N Yes
Originating Board recolorado
Year Built 2021
Tax Year 2020
Property Description
Move In Ready Patio Home at Lanterns Rock Creek! Highlighted in this unique Triumph floor plan: Main Floor Master Suite plus a Main Floor Jr Master as well as an open kitchen that includes an island and opens directly to the Great Room and Dining Room. Located off Rock Creek and Coal Creek in Superior- Experience Main Floor Living in a Lower Maintenance, Paired Patio Ranch Style home built by Boulder Creek Neighborhoods. The living room offers 10' ceilings and large windows for loads of natural light. Continue on to the Main Floor Master Bedroom with a Walk In Closet and Private Bath opposite the Guest Suite. Also on the Main Floor: Private Guest Bedroom, Mudroom and Laundry, Dining Area and Open Great Room that connects to the included Covered Patio. Continue downstairs to the Oversize Rec Room and Two Additional Bedrooms with Walk In Closets.
Location
State CO
County Boulder
Zoning RES
Rooms
Basement Sump Pump
Main Level Bedrooms 2
Interior
Interior Features Eat-in Kitchen, Kitchen Island, Open Floorplan, Pantry, Smart Thermostat, Walk-In Closet(s)
Heating Forced Air, Solar
Cooling Central Air
Flooring Tile
Fireplaces Type Gas, Great Room
Equipment Satellite Dish
Fireplace N
Appliance Dishwasher, Disposal, Microwave, Oven
Laundry In Unit
Exterior
Garage Oversized Door
Garage Spaces 2.0
Utilities Available Cable Available, Electricity Available, Electricity Connected, Internet Access (Wired), Natural Gas Available, Natural Gas Connected
Roof Type Composition
Parking Type Oversized Door
Total Parking Spaces 2
Garage Yes
Building
Lot Description Level
Story One
Foundation Structural
Sewer Public Sewer
Water Public
Level or Stories One
Structure Type Stone,Wood Frame
Schools
Elementary Schools Eldorado
Middle Schools Eldorado K-8
High Schools Monarch
School District Boulder Valley Re 2
Others
Ownership Builder
Read Less Info
Want to know what your home might be worth? Contact us for a FREE valuation!

Our team is ready to help you sell your home for the highest possible price ASAP

© 2024 METROLIST, INC., DBA RECOLORADO® – All Rights Reserved
6455 S. Yosemite St., Suite 500 Greenwood Village, CO 80111 USA
Bought with RE/MAX Elevate
GET MORE INFORMATION

Consultant | Broker Associate | FA100030130






