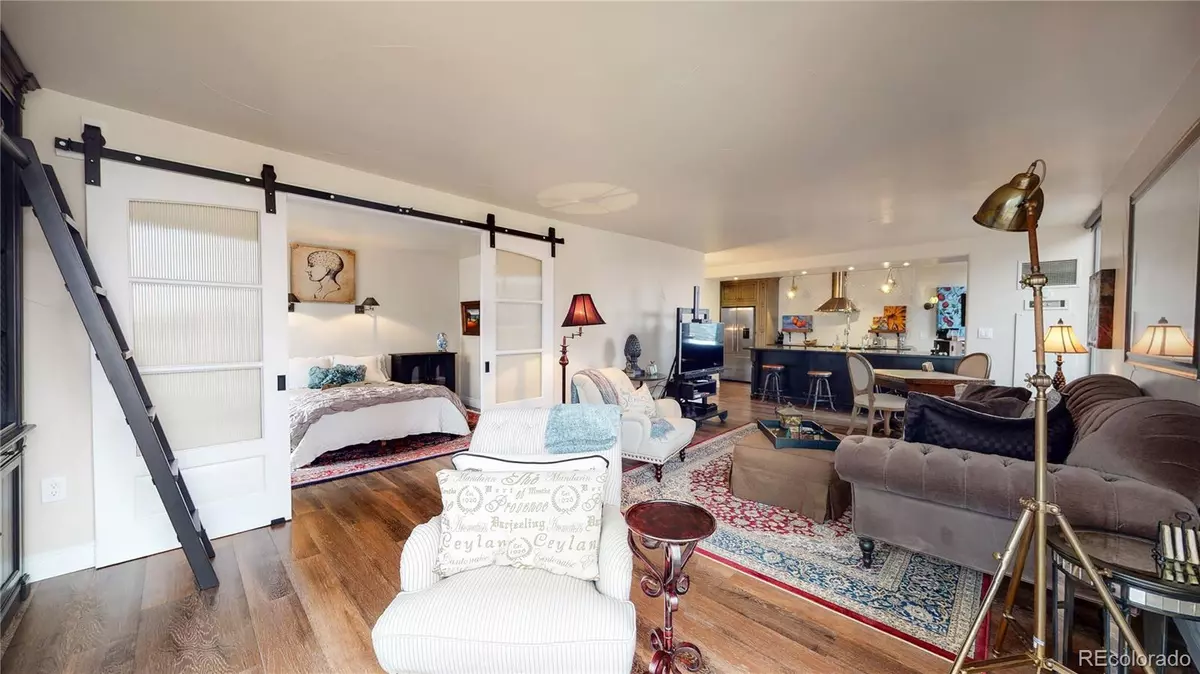$631,000
$644,900
2.2%For more information regarding the value of a property, please contact us for a free consultation.
2 Beds
2 Baths
1,283 SqFt
SOLD DATE : 02/15/2022
Key Details
Sold Price $631,000
Property Type Condo
Sub Type Condominium
Listing Status Sold
Purchase Type For Sale
Square Footage 1,283 sqft
Price per Sqft $491
Subdivision East Denver Boyds
MLS Listing ID 4626674
Sold Date 02/15/22
Bedrooms 2
Full Baths 2
Condo Fees $647
HOA Fees $647/mo
HOA Y/N Yes
Originating Board recolorado
Year Built 1980
Annual Tax Amount $2,387
Tax Year 2020
Lot Size 0.630 Acres
Acres 0.63
Property Description
Location! Location! Location! A stunning, timeless condo with high-end finishes in the heart of the city. It doesn't get any better than this! Located at the historic crossroads of 16th and Larimer, this 2 bed/2 bath corner unit offers beautiful historic city views from floor-to-ceiling windows. It is a southeast facing unit full of natural light at nearly every corner you turn. This stunner underwent a complete renovation from the studs out. Professionally designed, the unit offers extra closet space and original details throughout. It also comes with a laundry closet (a rare find at the Barclay!) that fits a stackable washer/dryer (dryer must be ventless), garage parking close to the lobby (1 deeded space), and a storage locker in the basement. The 16th Street shuttle is right outside the front door, as are hundreds of restaurants, boutique shops, theatres, the Denver Centre for Performing Arts, Union Station, and more! Walk to the Denver Convention Center and all 3 sporting venues (Empower Field at Mile High, Coors Field and Ball Arena). Fresh off a significant remodel, the Barclay, itself, offers a secure front entrance and concierge reception desk (staffed 24/7), a rooftop pool with 360 views of the Rockies, a sky deck lounge, and fitness center. The plaza level on the third floor offers lush landscaping, a lovely community garden with flowers and fresh veg, BBQs, and firepits for social gatherings. Relax on the plaza with a glass of wine in the evenings in the heart of the historic Denver.
Location
State CO
County Denver
Zoning D-C
Rooms
Main Level Bedrooms 2
Interior
Interior Features Built-in Features, Entrance Foyer, High Speed Internet, Primary Suite, Open Floorplan, Pantry, Smart Thermostat, Smoke Free, Stone Counters
Heating Electric, Forced Air, Wall Furnace
Cooling Central Air
Fireplace N
Appliance Convection Oven, Cooktop, Dishwasher, Dryer, Microwave, Oven, Range Hood, Refrigerator, Self Cleaning Oven, Washer
Laundry In Unit, Laundry Closet
Exterior
Exterior Feature Barbecue, Elevator, Fire Pit, Garden, Gas Grill, Lighting
Garage Exterior Access Door, Lighted
Roof Type Unknown
Parking Type Exterior Access Door, Lighted
Total Parking Spaces 1
Garage No
Building
Lot Description Historical District, Landscaped, Near Public Transit
Story One
Sewer Public Sewer
Water Public
Level or Stories One
Structure Type Concrete
Schools
Elementary Schools Greenlee
Middle Schools Compass Academy
High Schools West
School District Denver 1
Others
Senior Community No
Ownership Individual
Acceptable Financing Cash, Conventional, FHA
Listing Terms Cash, Conventional, FHA
Special Listing Condition None
Pets Description Breed Restrictions, Cats OK, Dogs OK
Read Less Info
Want to know what your home might be worth? Contact us for a FREE valuation!

Our team is ready to help you sell your home for the highest possible price ASAP

© 2024 METROLIST, INC., DBA RECOLORADO® – All Rights Reserved
6455 S. Yosemite St., Suite 500 Greenwood Village, CO 80111 USA
Bought with Thrive Real Estate Group
GET MORE INFORMATION

Consultant | Broker Associate | FA100030130






