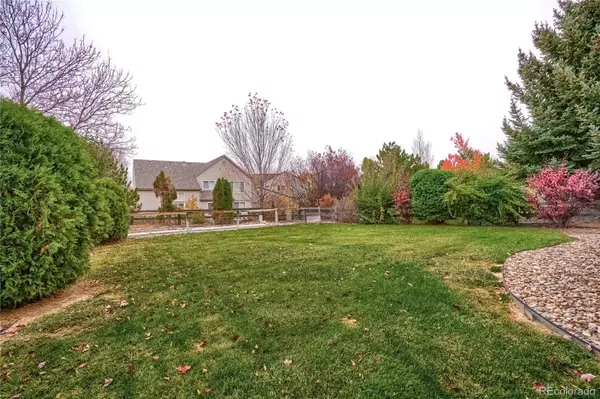$711,000
$700,000
1.6%For more information regarding the value of a property, please contact us for a free consultation.
5 Beds
3 Baths
2,814 SqFt
SOLD DATE : 12/09/2021
Key Details
Sold Price $711,000
Property Type Single Family Home
Sub Type Single Family Residence
Listing Status Sold
Purchase Type For Sale
Square Footage 2,814 sqft
Price per Sqft $252
Subdivision The Farm
MLS Listing ID 5533264
Sold Date 12/09/21
Style Contemporary
Bedrooms 5
Full Baths 2
Three Quarter Bath 1
Condo Fees $45
HOA Fees $45/mo
HOA Y/N Yes
Originating Board recolorado
Year Built 2001
Annual Tax Amount $3,500
Tax Year 2020
Lot Size 9,147 Sqft
Acres 0.21
Property Description
2 Story Home with 5 Bedrooms, 3 Baths, an Attached 3 Car Garage on a Large 0.21 Acre Site on a Quiet Interior Street in the Desirable The Farm community. This Sanford built Home is in completely original condition, just as it was from the builder on day one. Super Clean & Meticulously maintained, it has the Ideal blank canvas to customize it to fit Your Lifestyle to make this the Home of Your Dreams! Welcome Home to an Inviting Front Porch, an Impressive Vaulted Foyer & a Great Floorplan. Living room is adjacent to the Foyer & is Open to the Formal Dining Room. Abundant Natural Light in the Family room along with a Cozy Brick Gas Fireplace & Hardwood Flooring. Spacious Kitchen offers an Island with Bar seating, Plenty of Storage Space, Granite Counters & a Sunny Breakfast Nook with a Slider access to a Large Deck & Expansive Backyard; Perfect for Relaxing & Entertaining. Upper Level has additional Living Space in the Loft & has a Spacious Master Bedroom with a High Tray Ceiling, Double Walk-in Closets & a 5-Piece Bath with a Soaking Tub. There're 3 more Beds upstairs that share a Full Bath, with 1 of the Bedrooms adjoining the Bath. Main Level includes a 5th Bedroom which would also be Ideal as an Office, a 3/4 Bath & Laundry Room with Garage access. Tons of Space for Expansion & Extra Storage in the Full 1,400 SqFt Basement. Other Amenities include Central A/C, Ceiling Fans, Art Niches, a Very Usable Open Landscaped Yard with Mature Trees and a Garden Area. The 628 SqFt Garage is partially Dry Walled and has a High Ceiling which would be great for even more Storage space. Only Steps to the Renovated Central Park with Playgrounds, Tennis, Basketball, Pickleball courts & Trails. Short Walk to the Exclusive Community Pool, Clubhouse & Elementary School. Under 2 Miles to Shopping, Dining, Entertainment, Rec Center & High School in Top rated Cherry Creek School District. Close to Cherry Creek State Park, Golf, Denver Tech Center. Quick Possession. See Virtual 3-D Tour.
Location
State CO
County Arapahoe
Zoning SFR
Rooms
Basement Full, Interior Entry, Unfinished
Main Level Bedrooms 1
Interior
Interior Features Breakfast Nook, Ceiling Fan(s), Eat-in Kitchen, Entrance Foyer, Five Piece Bath, Granite Counters, Kitchen Island, Primary Suite, Open Floorplan, Tile Counters, Vaulted Ceiling(s), Walk-In Closet(s)
Heating Forced Air, Natural Gas
Cooling Central Air
Flooring Carpet, Tile, Wood
Fireplaces Number 1
Fireplaces Type Family Room, Gas, Gas Log
Fireplace Y
Appliance Cooktop, Dishwasher, Disposal, Double Oven, Dryer, Gas Water Heater, Microwave, Refrigerator
Exterior
Exterior Feature Rain Gutters
Garage Concrete, Dry Walled
Garage Spaces 3.0
Fence Full
Utilities Available Electricity Connected, Natural Gas Connected
Roof Type Composition
Parking Type Concrete, Dry Walled
Total Parking Spaces 3
Garage Yes
Building
Lot Description Landscaped, Level, Near Public Transit, Sprinklers In Front, Sprinklers In Rear
Story Two
Foundation Concrete Perimeter, Structural
Sewer Public Sewer
Water Public
Level or Stories Two
Structure Type Brick, Frame, Wood Siding
Schools
Elementary Schools Fox Hollow
Middle Schools Liberty
High Schools Grandview
School District Cherry Creek 5
Others
Senior Community No
Ownership Individual
Acceptable Financing Cash, Conventional, FHA, VA Loan
Listing Terms Cash, Conventional, FHA, VA Loan
Special Listing Condition None
Read Less Info
Want to know what your home might be worth? Contact us for a FREE valuation!

Our team is ready to help you sell your home for the highest possible price ASAP

© 2024 METROLIST, INC., DBA RECOLORADO® – All Rights Reserved
6455 S. Yosemite St., Suite 500 Greenwood Village, CO 80111 USA
Bought with HomeSmart
GET MORE INFORMATION

Consultant | Broker Associate | FA100030130






