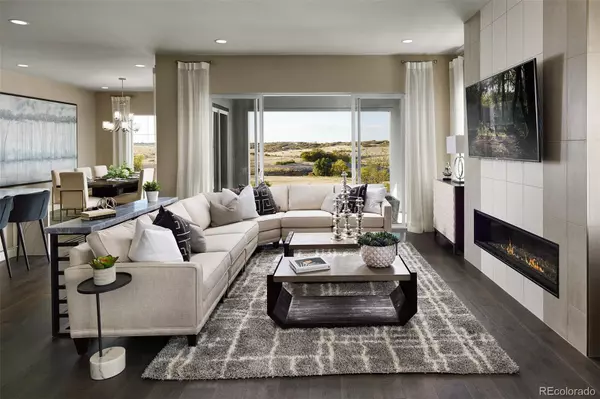$1,140,000
$1,150,000
0.9%For more information regarding the value of a property, please contact us for a free consultation.
4 Beds
4 Baths
3,791 SqFt
SOLD DATE : 12/30/2021
Key Details
Sold Price $1,140,000
Property Type Single Family Home
Sub Type Single Family Residence
Listing Status Sold
Purchase Type For Sale
Square Footage 3,791 sqft
Price per Sqft $300
Subdivision The Canyons
MLS Listing ID 4066780
Sold Date 12/30/21
Bedrooms 4
Half Baths 1
Three Quarter Bath 3
Condo Fees $138
HOA Fees $138/mo
HOA Y/N Yes
Originating Board recolorado
Year Built 2020
Annual Tax Amount $3,371
Tax Year 2020
Lot Size 7,405 Sqft
Acres 0.17
Property Description
Builder's ranch style model home for sale, available for move-in in December! Incredible location on a community greenbelt. The kitchen features chef's style black stainless KitchenAid appliances, gas range, double ovens, commercial style hood, contemporary grey cabinets and huge island with Cambria Britannica tops with a waterfall edge. Expansive great room with large center-meet sliding glass doors, extended tile around the fireplace and contemporary open stair railing leading to the finished basement. Dining and outdoor living area create an ideal space for entertaining! Beautiful wide plank, engineered wood flooring throughout most of the main level. Spacious primary bedroom suite with amazing bathroom, spa shower and walk-in closet with passage to the laundry room. Additional features include, full basement with a finished rec room, bedroom and bathroom, professionally landscaped back yard, HomeSmart technology package, refrigerator and washer/dryer. Home is fully furnished and all furniture, décor, window treatments, art, and TV's are included. Alarm system and built-in audio speakers include the pre-wire only. Some front yard landscaping maybe altered during the conversion from the builder's model home, otherwise home is sold 'as-is'. Located in the desirable new community, The Canyons. Enjoy the many amenities including the Exchange Coffee house, resort style pool, numerous parks and miles of connecting trail systems. Plus additional amenities coming soon. The Canyons has HOA and Metro District monthly fees/dues. The HOA is $138.75/month and the Metro District is $30/ month.
Location
State CO
County Douglas
Rooms
Basement Finished, Full
Main Level Bedrooms 3
Interior
Interior Features Built-in Features, Eat-in Kitchen, Kitchen Island, Primary Suite, Open Floorplan, Pantry, Quartz Counters, Smart Lights, Smart Thermostat, Smoke Free, Sound System, Walk-In Closet(s), Wet Bar, Wired for Data
Heating Forced Air
Cooling Central Air
Fireplaces Number 1
Fireplaces Type Gas, Great Room
Fireplace Y
Appliance Convection Oven, Cooktop, Dishwasher, Disposal, Double Oven, Dryer, Microwave, Range Hood, Refrigerator, Sump Pump, Washer
Exterior
Exterior Feature Private Yard, Smart Irrigation
Garage Spaces 3.0
Fence Partial
Roof Type Architecural Shingle, Composition
Total Parking Spaces 3
Garage Yes
Building
Lot Description Greenbelt
Story One
Foundation Concrete Perimeter, Slab
Sewer Public Sewer
Level or Stories One
Structure Type Frame, Stone, Wood Siding
Schools
Elementary Schools Timber Trail
Middle Schools Rocky Heights
High Schools Rock Canyon
School District Douglas Re-1
Others
Senior Community No
Ownership Builder
Acceptable Financing Cash, Conventional, Jumbo
Listing Terms Cash, Conventional, Jumbo
Special Listing Condition None
Read Less Info
Want to know what your home might be worth? Contact us for a FREE valuation!

Our team is ready to help you sell your home for the highest possible price ASAP

© 2024 METROLIST, INC., DBA RECOLORADO® – All Rights Reserved
6455 S. Yosemite St., Suite 500 Greenwood Village, CO 80111 USA
Bought with Coldwell Banker Global Luxury Denver
GET MORE INFORMATION

Consultant | Broker Associate | FA100030130






