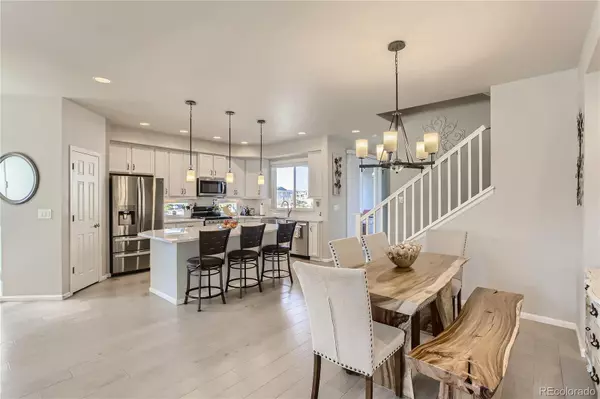$640,000
$647,000
1.1%For more information regarding the value of a property, please contact us for a free consultation.
3 Beds
4 Baths
2,094 SqFt
SOLD DATE : 11/10/2021
Key Details
Sold Price $640,000
Property Type Multi-Family
Sub Type Multi-Family
Listing Status Sold
Purchase Type For Sale
Square Footage 2,094 sqft
Price per Sqft $305
Subdivision Green Gables
MLS Listing ID 8052705
Sold Date 11/10/21
Style Contemporary
Bedrooms 3
Full Baths 2
Half Baths 1
Three Quarter Bath 1
Condo Fees $294
HOA Fees $294/mo
HOA Y/N Yes
Originating Board recolorado
Year Built 2019
Annual Tax Amount $6,302
Tax Year 2020
Lot Size 2,613 Sqft
Acres 0.06
Property Description
You do not want to miss this beautiful, 3 Bedroom 4 bath home with open floor plan. This is low maintenance living at its best! This gorgeous home features two master bedroom suites with walk-in closets and master bathrooms. This open concept home has an amazing gourmet kitchen with a gas stove, great storage, elegant counters and cabinets, stainless steel appliances, upgraded backsplash with spacious island. This contemporary floor plan will allow you to enjoy everything this home has to offer. Not only does this home have 3 bedroom and 4 bathrooms but it also features a spacious office that has views of our lovely Colorado mountains. The backyard hosts a great patio and space to relax and enjoy! This home is within walking distance of shops & restaurants and only a couple of miles from the Belmar Shopping district. You will love how close you are to the foothills, Bear Creek Lake Park, Fox Hollow Golf Course. Home is Home is close to light rail station for quick and easy trips to see all that Denver has to offer? RESORT STYLE LIVING w/private community pool, community playground, hot tub, picnic area and a private lake with a beach for summer barbecues and outdoor fun with so many trails to enjoy. Another bonus is the walking paths for hiking and for those biking enthusiast bear creek trail is near by.
If you are wondering how can this home be any better? Well, it’s an end unit and isolated from your neighbors. Private living at its best!
Seller has two cats so please keep all doors closed at all times during the showing. Thank you!
Location
State CO
County Jefferson
Zoning R-1
Rooms
Basement Full, Unfinished
Interior
Interior Features Five Piece Bath, Granite Counters, High Ceilings, Kitchen Island, Primary Suite, Open Floorplan, Pantry, Radon Mitigation System, Smoke Free, Vaulted Ceiling(s), Walk-In Closet(s)
Heating Forced Air
Cooling Central Air
Flooring Carpet, Laminate, Tile, Wood
Fireplaces Number 1
Fireplaces Type Gas Log, Great Room
Fireplace Y
Appliance Cooktop, Disposal, Double Oven, Gas Water Heater, Microwave, Oven, Self Cleaning Oven
Exterior
Exterior Feature Balcony
Garage 220 Volts, Concrete, Oversized, Storage
Garage Spaces 2.0
Fence Full
Pool Outdoor Pool
Utilities Available Cable Available, Electricity Connected, Natural Gas Connected, Phone Available
View City, Lake, Mountain(s)
Roof Type Composition
Parking Type 220 Volts, Concrete, Oversized, Storage
Total Parking Spaces 2
Garage Yes
Building
Lot Description Corner Lot, Landscaped, Master Planned, Near Public Transit, Sprinklers In Front, Sprinklers In Rear
Story Two
Foundation Concrete Perimeter
Sewer Public Sewer
Water Public
Level or Stories Two
Structure Type Frame, Wood Siding
Schools
Elementary Schools Lasley
Middle Schools Alameda Int'L
High Schools Alameda Int'L
School District Jefferson County R-1
Others
Senior Community No
Ownership Individual
Acceptable Financing Cash, Conventional, FHA, VA Loan
Listing Terms Cash, Conventional, FHA, VA Loan
Special Listing Condition None
Pets Description Cats OK, Dogs OK
Read Less Info
Want to know what your home might be worth? Contact us for a FREE valuation!

Our team is ready to help you sell your home for the highest possible price ASAP

© 2024 METROLIST, INC., DBA RECOLORADO® – All Rights Reserved
6455 S. Yosemite St., Suite 500 Greenwood Village, CO 80111 USA
Bought with HomeSmart
GET MORE INFORMATION

Consultant | Broker Associate | FA100030130






